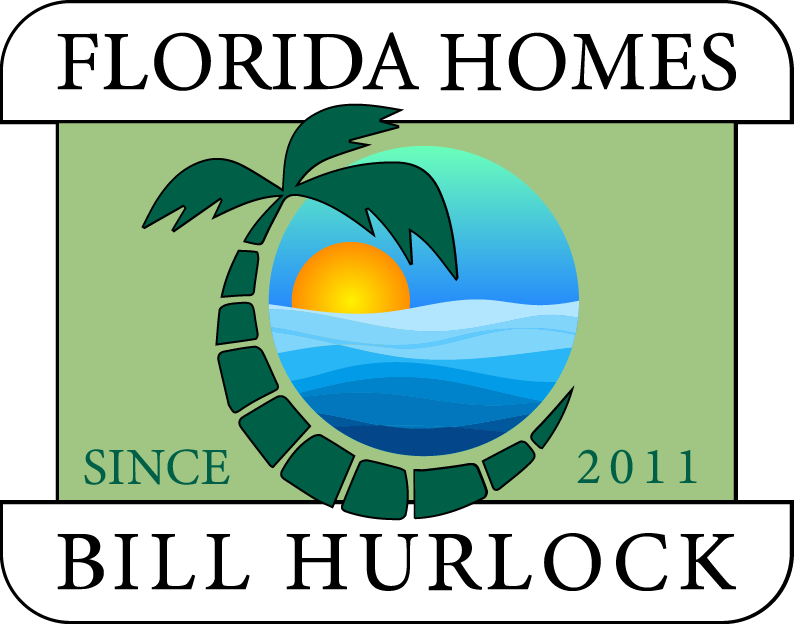9285 WICKHAM WAY
ORLANDO, FL 32836
$800,000
Beds: 4
Baths: 3
Sq. Ft.: 2,462
Type: House

Listing #O6318610
This is the one you've been waiting for--where elegance meets modern comfort! Beautifully updated to reflect today's trends, this immaculate home offers a spacious and thoughtfully designed split floor plan perfect for both everyday living and entertaining. Downstairs features a serene primary suite and a versatile guest bedroom or home office, along with two fully renovated bathrooms showcasing stylish finishes. Upstairs, you'll find two additional guest bedrooms and a third updated full bathroom, creating the ideal layout for family or guests. Situated on one of the most desirable lots in the neighborhood, this home is nestled on a peaceful semi-cul-de-sac with no rear neighbors, offering added privacy and tranquility. Step outside to your personal retreat--a huge 58' x 30' screened pool enclosure, perfect for Florida living year-round. Located in the heart of Dr. Phillips, enjoy top-rated schools and be just minutes from world-class dining, shopping, theme parks, and everything Orlando has to offer. Homes like this don't come around often--schedule your private showing and make it yours today!
Property Features
County: Orange
MLS Area: Orlando/Dr. Phillips/Bay Vista
Latitude: 28.433323
Longitude: -81.507202
Subdivision: BRISTOL PARK
Location: Cul-De-Sac, In County, Sidewalk, Paved
Directions: From W Sand Lake Rd: Use the left 2 lanes to turn left onto S Apopka Vineland Rd, Turn right onto Bristol Park Dr, Turn left onto Wickham Way
Association Name: Artemis Lifestyles / Linda Johnson
Additional Rooms: Attic, Family Room, Inside Utility
Rooms: Attic, Family Room, Inside Utility
Interior: Ceiling Fans(s), Eat-in Kitchen, High Ceilings, Primary Bedroom Main Floor, Solid Surface Counters, Split Bedroom
Full Baths: 3
Has Fireplace: Yes
Fireplace Description: Family Room, Wood Burning
Heat/Cool: Electric
Cooling: Central Air
Floors: Carpet, Ceramic Tile, Laminate
Appliances: Dishwasher, Disposal, Electric Water Heater, Microwave, Range, Refrigerator
Has Private Pool: Yes
Stories: Two
Stories: Two story
Direction Faces: South
Is New Construction: No
Construction: Frame
Exterior: Rain Gutters, Sliding Doors
Foundation: Slab
Roof: Shingle
Utilities: BB/HS Internet Available, Cable Available, Cable Connected, Electricity Connected, Underground Utilities
Parking Description: Garage Door Opener, Garage Faces Rear, Garage Faces Side, Oversized
Has Garage: Yes
Garage Spaces: 2
Has a Pool: Yes
Pool Description: Gunite, In Ground
Lot Description: 1/4 to less than 1/2
Lot Number: 57
Lot Size in Acres: 0.28
Lot Size in Sq. Ft.: 12,025
Zoning: R-1AA
Flood Zone Code: X
Improvements: Irrigation Equipment
Water Frontage: 0
Has Waterfront: No
Elementary School: Bay Meadows Elem
High School: Dr. Phillips High
Property Type: SFR
Property SubType: Single Family Residence
Year Built: 1993
Status: Active
Housing For Older Persons (55+): No
Association Fee Requirement: Required
Monthly HOA Amount: $56.25
Association Fee: $337.5
Association Fee Frequency: Semi-Annually
Pets: Yes
Tax Amount: $10,340
$ per month
Year Fixed. % Interest Rate.
| Principal + Interest: | $ |
| Monthly Tax: | $ |
| Monthly Insurance: | $ |
Listing Courtesy of DIVINE REALTY GROUP, LLC

© 2025 Stellar MLS. All rights reserved.
The data relating to real estate displayed on this website comes in part from the Internet Data Exchange (IDX) Program of Stellar MLS. All listing information is deemed reliable but not guaranteed and should be independently verified through personal inspection by appropriate professionals. Listings displayed on this website may be subject to prior sale or removal from sale; the availability of any listing should always be independently verified. Listing information is provided for consumers' personal, non-commercial use, solely to identify potential properties for potential purchase; all other use is strictly prohibited and may violate relevant federal and state law.
Stellar (MFR) data last updated at June 14, 2025, 11:39 PM ET
Real Estate IDX Powered by iHomefinder


