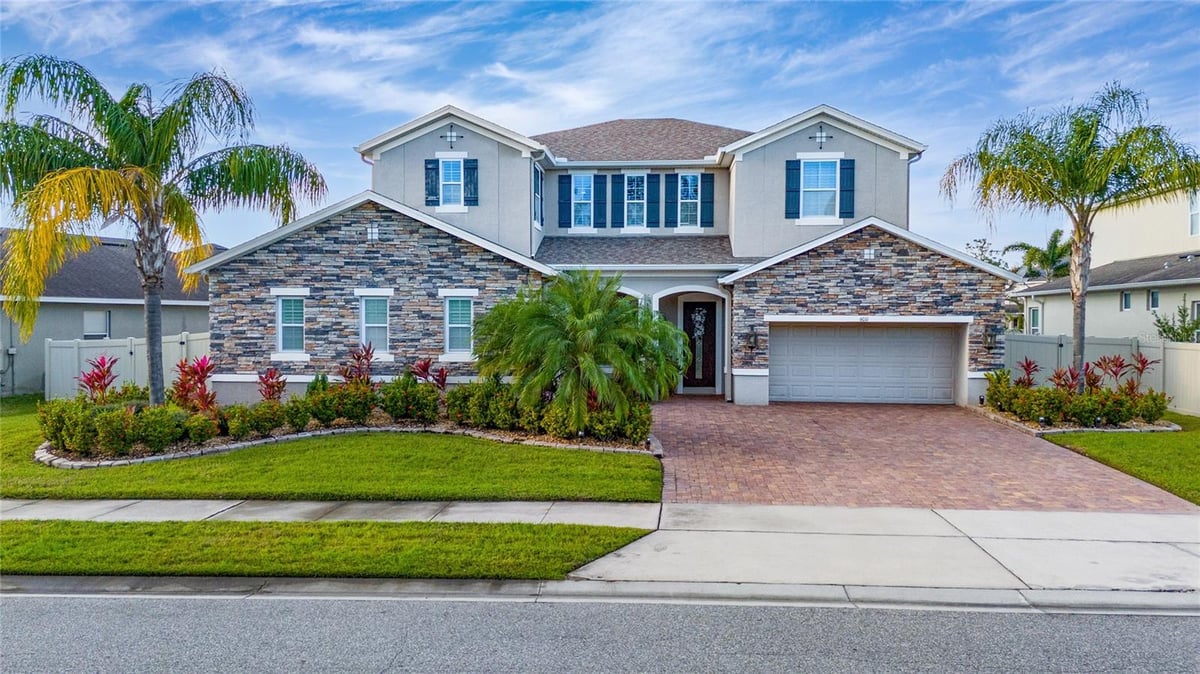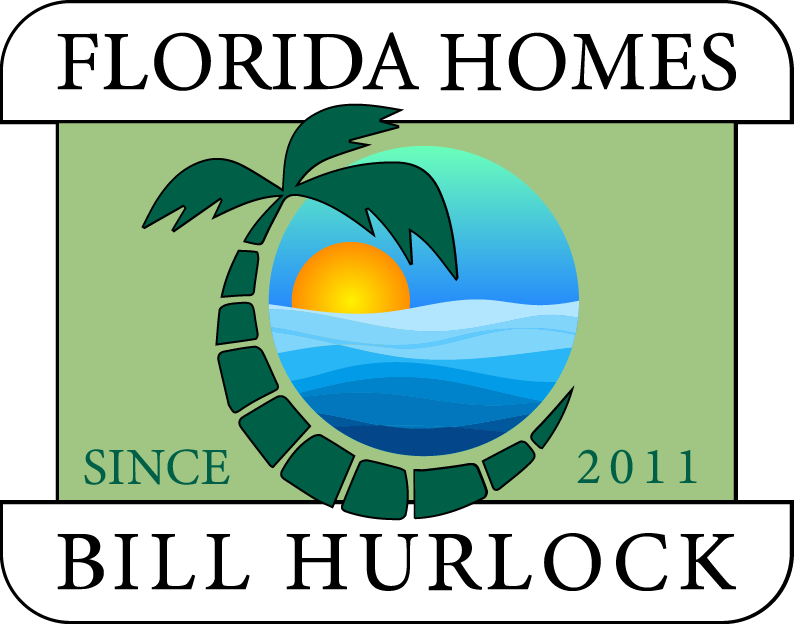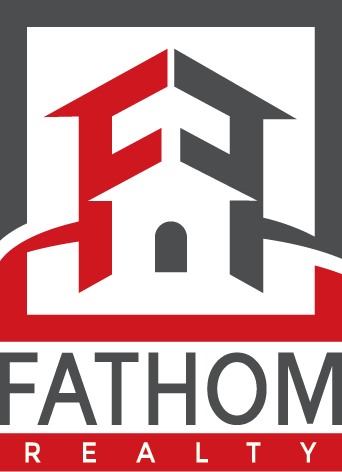6011 W TOWN CENTER BOULEVARD
ORLANDO, FL 32837
Sold Price: $935,000
List Price: $1,050,000
Sold Date: Mar 31, 2025
Beds: 6
Baths: 5
Sq. Ft.: 4,301
Type: House

Listing #O6269016
Experience luxury living in this exquisite 6-bedroom, 5-bathroom home located in the highly desirable community of Hunter's Creek. This meticulously upgraded property is designed to impress, offering a perfect combination of elegance, comfort, and functionality. From the moment you step inside, you'll be captivated by the exquisite upgrades and thoughtful features throughout the property. The heart of the home is the beautifully remodeled kitchen, complete with an extended island, top-of-the-line appliances, and ample storage, making it a dream for any chef. All bathrooms have been meticulously upgraded with premium finishes, adding a touch of elegance to every corner of the house. Porcelain tile flooring in a sleek design runs throughout, providing a modern and polished look. Entertain or relax outdoors in the expansive covered lanai, featuring motorized sunshades for ultimate comfort, while overlooking the saltwater heated pool surrounded by upgraded landscaping and elegant outdoor lighting. The detached summer kitchen is perfect for gatherings. This home is equipped with an integrated audio system, a whole-house electric generator for peace of mind, and a fully owned water softener system. The spacious three-car garage provides plenty of room for vehicles and storage. Located in a vibrant community known for its top-rated schools, parks, and amenities, this property is a true gem.
Property Features
County: Orange
MLS Area: Orlando/Hunters Creek/Southchase
Latitude: 28.353688
Longitude: -81.458352
Subdivision: HUNTERS CREEK
Location: In County, Level, Oversized Lot, Sidewalk, Paved
Directions: From John Young Pkwy tun into Hunter's Creek Blvd, turn left onto Town Center Blvd, house will be on the right.
Association Name: Hunter's Creek Community Association
Additional Rooms: Bonus Room, Den/Library/Office, Great Room, Inside Utility
Rooms: Bonus Room, Den/Library/Office, Great Room, Inside Utility
Interior: Cathedral Ceiling(s), Ceiling Fans(s), Crown Molding, Eat-in Kitchen, High Ceilings, Open Floorplan, Split Bedroom, Stone Counters, Walk-In Closet(s), Window Treatments
Full Baths: 5
Has Fireplace: No
Heat/Cool: Electric
Cooling: Central Air
Floors: Carpet, Ceramic Tile, Laminate
Appliances: Built-In Oven, Cooktop, Dishwasher, Disposal, Dryer, Electric Water Heater, Exhaust Fan, Microwave, Range, Refrigerator, Washer, Water Softener
Has Private Pool: Yes
Style: Contemporary
Stories: Two
Stories: Two story
Is New Construction: No
Construction: Block, Stone, Stucco
Exterior: Irrigation System, Sidewalk, Sliding Doors
Foundation: Slab
Roof: Shingle
Utilities: Cable Available, Cable Connected, Electricity Connected, Public, Sewer Connected, Street Lights, Underground Utilities, Water Connected
Parking Description: Driveway, Garage Door Opener, Oversized
Has Garage: Yes
Garage Spaces: 3
Fencing: Fenced, Vinyl
Has a Pool: Yes
Pool Description: Child Safety Fence, Chlorine Free, Gunite, Heated, In Ground, Salt Water
Lot Description: 1/4 to less than 1/2
Lot Number: 2
Lot Size in Acres: 0.3
Lot Size in Sq. Ft.: 13,143
Zoning: P-D
Flood Zone Code: X
Water Frontage: 0
Has Waterfront: No
Elementary School: West Creek Elem
Jr. High School: Hunter's Creek Middle
High School: Freedom High School
Property Type: SFR
Property SubType: Single Family Residence
Year Built: 2015
Status: Sold
Housing For Older Persons (55+): No
Association Fee Requirement: Required
Monthly HOA Amount: $96.33
Association Fee: $289
Association Fee Frequency: Quarterly
Pets: Yes
Tax Amount: $12,675
$ per month
Year Fixed. % Interest Rate.
| Principal + Interest: | $ |
| Monthly Tax: | $ |
| Monthly Insurance: | $ |
Seller's Representative:
KELLER WILLIAMS LEGACY REALTY
KELLER WILLIAMS LEGACY REALTY

© 2025 Stellar MLS. All rights reserved.
The data relating to real estate displayed on this website comes in part from the Internet Data Exchange (IDX) Program of Stellar MLS. All listing information is deemed reliable but not guaranteed and should be independently verified through personal inspection by appropriate professionals. Listings displayed on this website may be subject to prior sale or removal from sale; the availability of any listing should always be independently verified. Listing information is provided for consumers' personal, non-commercial use, solely to identify potential properties for potential purchase; all other use is strictly prohibited and may violate relevant federal and state law.
Stellar (MFR) data last updated at October 11, 2025, 12:51 AM ET
Real Estate IDX Powered by iHomefinder


