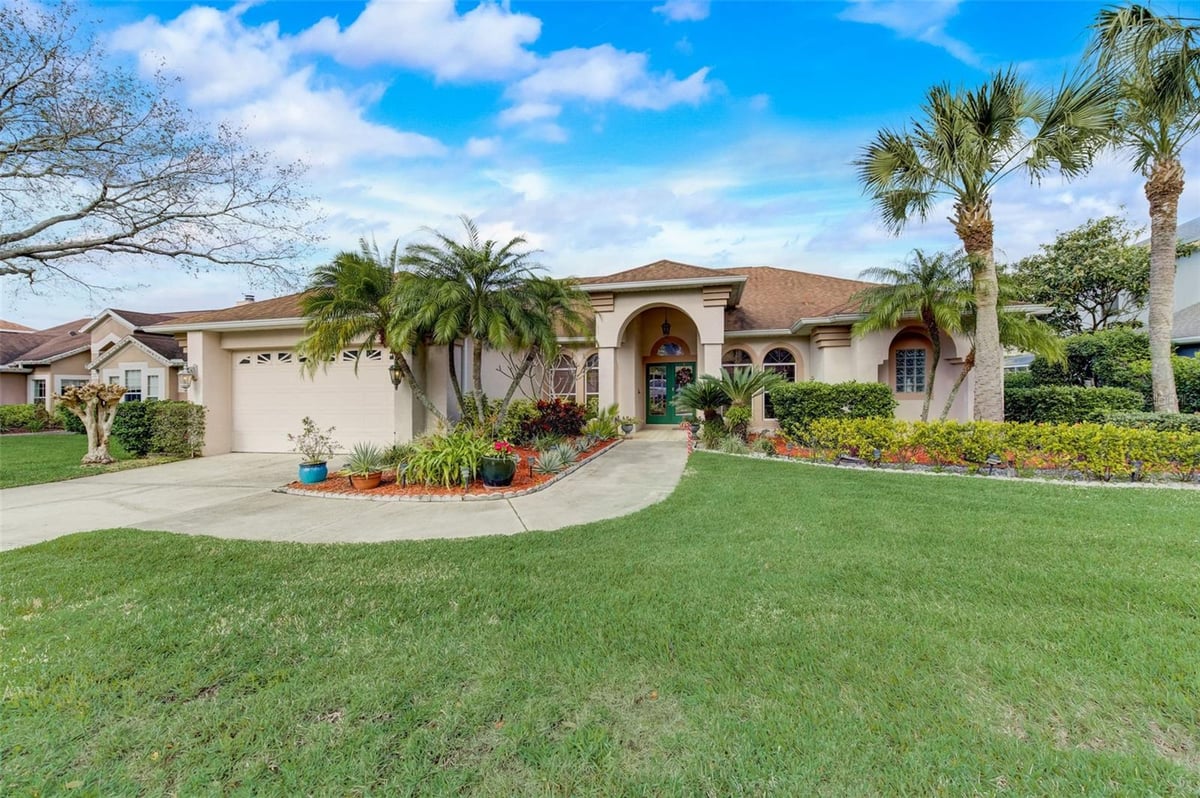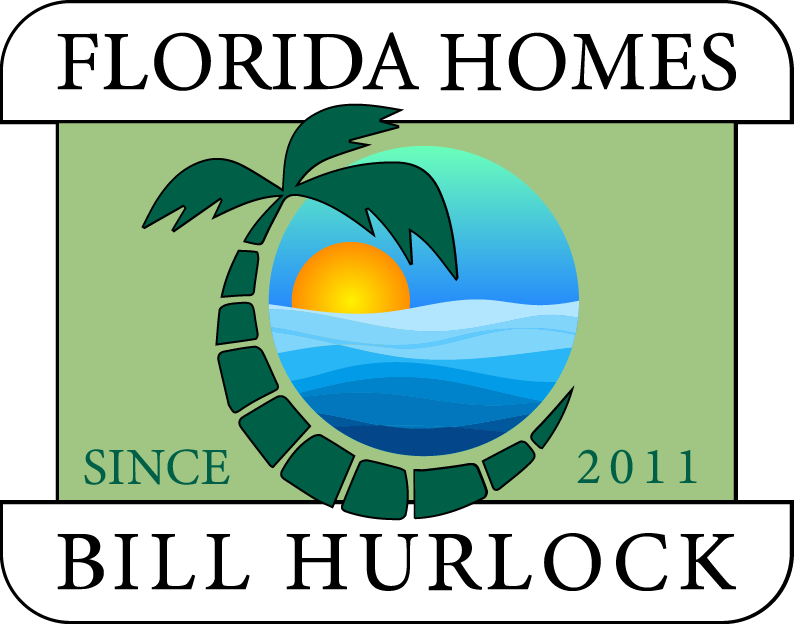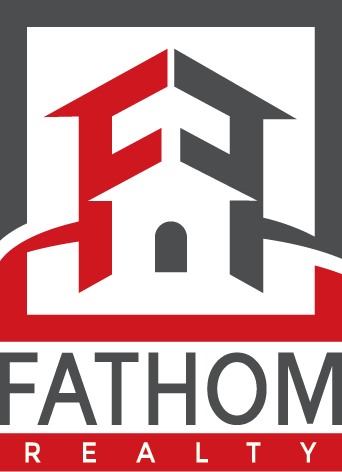4825 CHAROWEN DRIVE
ORLANDO, FL 32837
Sold Price: $555,000
List Price: $565,000
Sold Date: Apr 5, 2024
Beds: 4
Baths: 2 | 1
Sq. Ft.: 2,336
Type: House

Listing #S5096708
Just Reduced! this well maintained single-family home offers a rare opportunity with its recent price reduction. Boasting a charming split floor plan, the residence features 4 bedrooms and 2.5 baths, exuding comfort and versatility throughout. With a spacious two-car garage and thoughtful touches, this home caters to modern living needs. Step into your own private retreat with a pristine pool and inviting spa all set against the backdrop of a stunning pond view, creating a serene ambiance for relaxation and entertainment. Conveniently positioned near top-rated schools, lush parks, picturesque walking trails, and shopping and fine dining restaurants. 25 min away from Disney, 25 min away from universal studios, 30 min from Orlando international airpot, 15 min away from Sea World, this property epitomizes the essence of upscale living, promising both tranquility and convenience for discerning buyers seeking the perfect blend of comfort and location.
Property Features
County: Orange
MLS Area: Orlando/Hunters Creek/Southchase
Community: Basketball Court, Fence Restrictions, Park, Playground, Recreation Facilities, Tennis Court(s), Trail(s), Vehicle Restrictions
Latitude: 28.358217
Longitude: -81.437848
Subdivision: HUNTERS CREEK TR 335 PH 01
Directions: Take South John Young Parkway, Make a right at the intersection of John Young Parkway and Town Center Boulevard. Continue straight, at the second traffic light , make a right and follow the road, then make a left. The property will be the second property on the right.
Association Name: TERRY BROMLEY
Interior: Ceiling Fans(s), Eat-in Kitchen, Kitchen/Family Room Combo, Tray Ceiling(s)
Full Baths: 2
1/2 Baths: 1
Has Fireplace: Yes
Fireplace Description: Family Room, Wood Burning
Heat/Cool: Heat Pump
Cooling: Central Air
Floors: Tile, Wood
Appliances: Dishwasher, Disposal, Dryer, Electric Water Heater, Microwave, Range, Refrigerator, Washer
Has Private Pool: Yes
Water View: Pond
Stories: One
Stories: Single story
Is New Construction: No
Construction: Block, Stone
Exterior: Irrigation System, Rain Gutters, Sliding Doors
Foundation: Slab
Roof: Shingle
Utilities: BB/HS Internet Available, Cable Available, Electricity Available, Phone Available, Public, Sewer Available, Street Lights, Underground
Parking Description: Garage Door Opener, Ground Level
Has Garage: Yes
Garage Spaces: 2
Has a Pool: Yes
Pool Description: In Ground
Lot Description: 0 to less than 1/4
Lot Number: 70
Lot Size in Acres: 0.21
Lot Size in Sq. Ft.: 9,339
Zoning: P-D
Flood Zone Code: X
Water Frontage: 0
Waterfront Description: Pond
Has Waterfront: Yes
Is One Story: Yes
Elementary School: Hunter's Creek Elem
Jr. High School: Hunter's Creek Middle
High School: Freedom High School
Property Type: SFR
Property SubType: Single Family Residence
Year Built: 1991
Status: Sold
Housing For Older Persons (55+): No
Maintenance Includes: Escrow Reserves Fund, Recreational Facilities
Association Fee Requirement: Required
Monthly HOA Amount: $108.86
Association Fee: $326.59
Association Fee Frequency: Quarterly
Pets: Breed Restrictions
Community Features: Basketball Court, Fence Restrictions, Park, Playground, Recreation Facilities, Tennis Court(s), Trail(s), Vehicle Restrictions
Tax Amount: $3,235
$ per month
Year Fixed. % Interest Rate.
| Principal + Interest: | $ |
| Monthly Tax: | $ |
| Monthly Insurance: | $ |
Seller's Representative:
PREFERRED REAL ESTATE BROKERS II
PREFERRED REAL ESTATE BROKERS II

© 2025 Stellar MLS. All rights reserved.
The data relating to real estate displayed on this website comes in part from the Internet Data Exchange (IDX) Program of Stellar MLS. All listing information is deemed reliable but not guaranteed and should be independently verified through personal inspection by appropriate professionals. Listings displayed on this website may be subject to prior sale or removal from sale; the availability of any listing should always be independently verified. Listing information is provided for consumers' personal, non-commercial use, solely to identify potential properties for potential purchase; all other use is strictly prohibited and may violate relevant federal and state law.
Stellar (MFR) data last updated at October 11, 2025, 12:51 AM ET
Real Estate IDX Powered by iHomefinder


