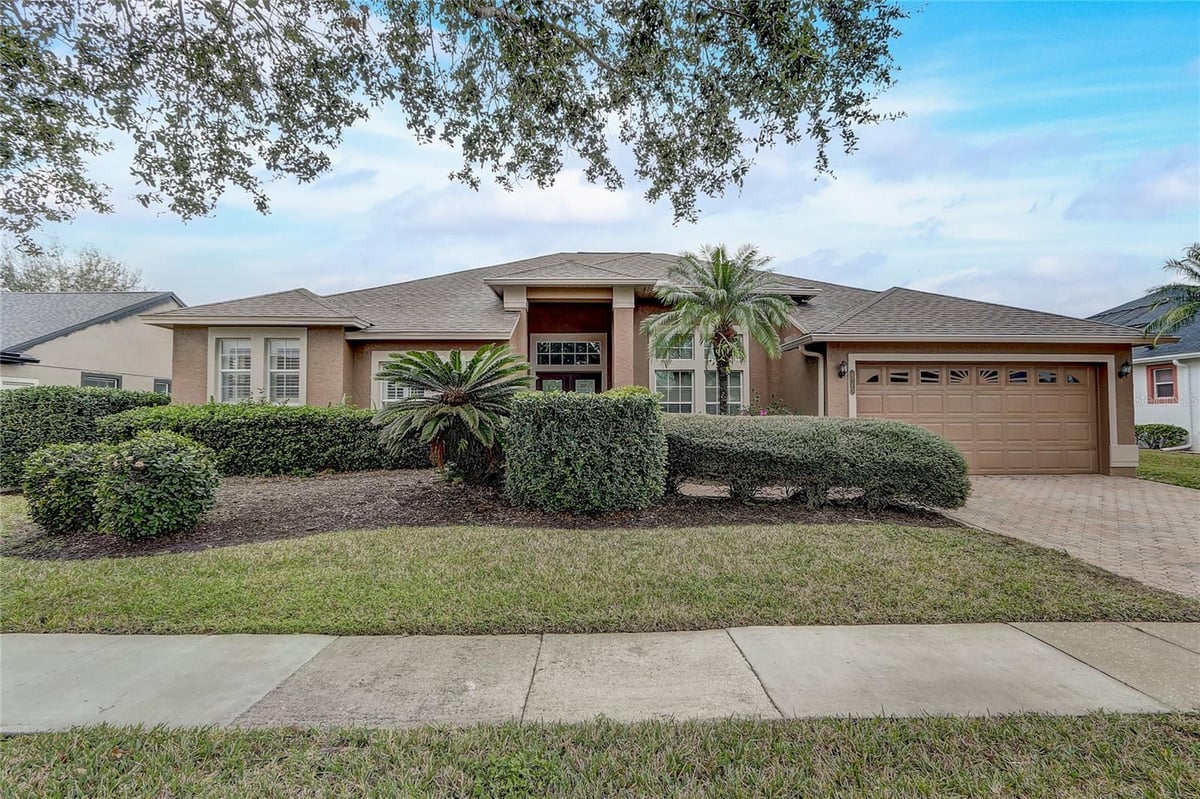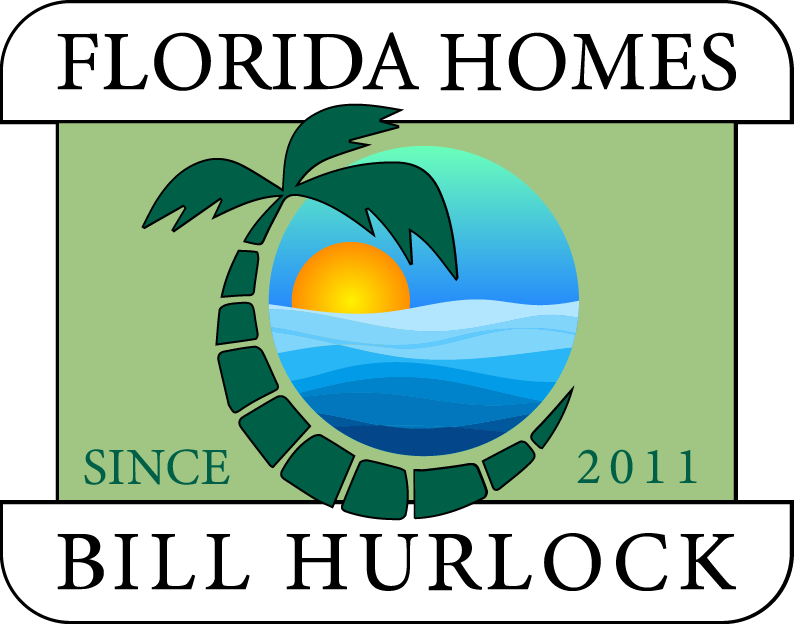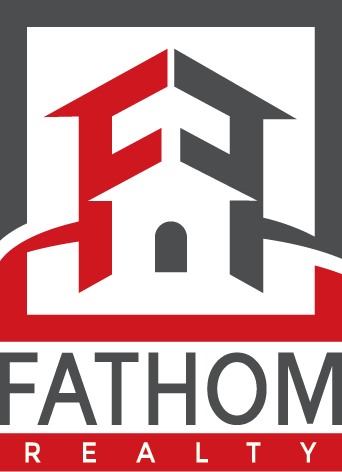4765 LAKE CALABAY DRIVE
ORLANDO, FL 32837
Sold Price: $575,000
List Price: $575,000
Sold Date: Feb 1, 2024
Beds: 4
Baths: 2 | 1
Sq. Ft.: 2,572
Type: House

Listing #O6167214
Welcome to Calabay Cove, a gated neighborhood located inside the well-known Hunter's Creek community. This 4 bedroom, 2.5 bathroom home proudly stands on a quarter acre lot with a spacious 30'x28' screen-enclosed back porch for elegant living inside and out. The floor plan provides a split plan bedroom arrangement with the primary suite and an office/secondary bedroom on one side of the home, and 2 secondary bedrooms on the other side. The primary suite has two must see custom closets for all your organizing and display needs. There are formal living & dining areas, along with an open family room and kitchen with island, eat-in breakfast bar, and large double-door pantry. Additional spaces include interior laundry with cabinetry & utility sink, and a 2-car garage. The partially covered back porch can be accessed through the living room, family room and guest half bathroom as the L-shaped back of the home perfectly borders this outdoor living space. Relax day or night in the shade or under Florida's sun and night sky. Updates: 2023 REPIPE and 2020 ROOF. Additional improvements include laminate and tile floors, painting, and appliances. Schedule a showing for a home that checks all the boxes. Come see your new home today!
Property Features
County: Orange
MLS Area: Orlando/Hunters Creek/Southchase
Community: Basketball Court, Clubhouse, Gated, Golf Course, Park, Pickleball Court(s), Playground, Recreation Facilities, Tennis Court(s)
Latitude: 28.355933
Longitude: -81.434015
SW Subdivision Community Name: Not Applicable
Subdivision: HUNTERS CREEK
Location: In County, Level, Oversized Lot, Sidewalk, Paved
Directions: John Young Parkway South from the 417, turn Right on Town Center Blvd., Left on Hunter's Creek Blvd. Left into Calabay Cove. Pass through the Gate and turn Right. Home is located on your left.
Association Name: Debbie Inzirillo
Is a Gated Community: Yes
Additional Rooms: Attic, Den/Library/Office, Formal Dining Room Separate, Formal Living Room Separate
Rooms: Attic, Den/Library/Office, Formal Dining Room Separate, Formal Living Room Separate
Interior: Ceiling Fans(s), Central Vaccum, Crown Molding, Eat-in Kitchen, High Ceilings, Kitchen/Family Room Combo, Open Floorplan, Primary Bedroom Main Floor, Split Bedroom, Walk-In Closet(s), Window Treatments
Full Baths: 2
1/2 Baths: 1
Has Fireplace: No
Heat/Cool: Central, Electric
Cooling: Central Air
Floors: Laminate, Tile
Appliances: Dishwasher, Disposal, Dryer, Electric Water Heater, Microwave, Range, Refrigerator, Washer
Has Private Pool: No
Style: Contemporary
Stories: One
Stories: Single story
Is New Construction: No
Construction: Block, Stucco
Exterior: French Doors, Irrigation System, Sprinkler Metered
Foundation: Slab
Roof: Shingle
Utilities: BB/HS Internet Available, Cable Connected, Electricity Connected, Fire Hydrant, Natural Gas Available, Public, Sprinkler Meter, Street
Parking Description: Garage Door Opener
Has Garage: Yes
Garage Spaces: 2
Has Golf Course: Yes
Lot Description: 1/4 to less than 1/2
Lot Number: 400
Lot Size in Acres: 0.25
Lot Size in Sq. Ft.: 10,974
Lot Dimensions: 90x122
Zoning: P-D
Flood Zone Code: X
Water Frontage: 0
Has Waterfront: No
Is One Story: Yes
Elementary School: Hunter's Creek Elem
Jr. High School: Hunter's Creek Middle
High School: Freedom High School
Property Type: SFR
Property SubType: Single Family Residence
Year Built: 1994
Status: Sold
Housing For Older Persons (55+): No
Association Fee Requirement: Required
Monthly HOA Amount: $157.00
Association Fee: $157
Association Fee Frequency: Monthly
Pets: Yes
Community Features: Basketball Court, Clubhouse, Gated, Golf Course, Park, Pickleball Court(s), Playground, Recreation Facilities, Tennis Court(s)
Tax Amount: $6,425
$ per month
Year Fixed. % Interest Rate.
| Principal + Interest: | $ |
| Monthly Tax: | $ |
| Monthly Insurance: | $ |
Seller's Representative:
REDFIN CORPORATION
REDFIN CORPORATION

© 2025 Stellar MLS. All rights reserved.
The data relating to real estate displayed on this website comes in part from the Internet Data Exchange (IDX) Program of Stellar MLS. All listing information is deemed reliable but not guaranteed and should be independently verified through personal inspection by appropriate professionals. Listings displayed on this website may be subject to prior sale or removal from sale; the availability of any listing should always be independently verified. Listing information is provided for consumers' personal, non-commercial use, solely to identify potential properties for potential purchase; all other use is strictly prohibited and may violate relevant federal and state law.
Stellar (MFR) data last updated at October 11, 2025, 12:51 AM ET
Real Estate IDX Powered by iHomefinder


