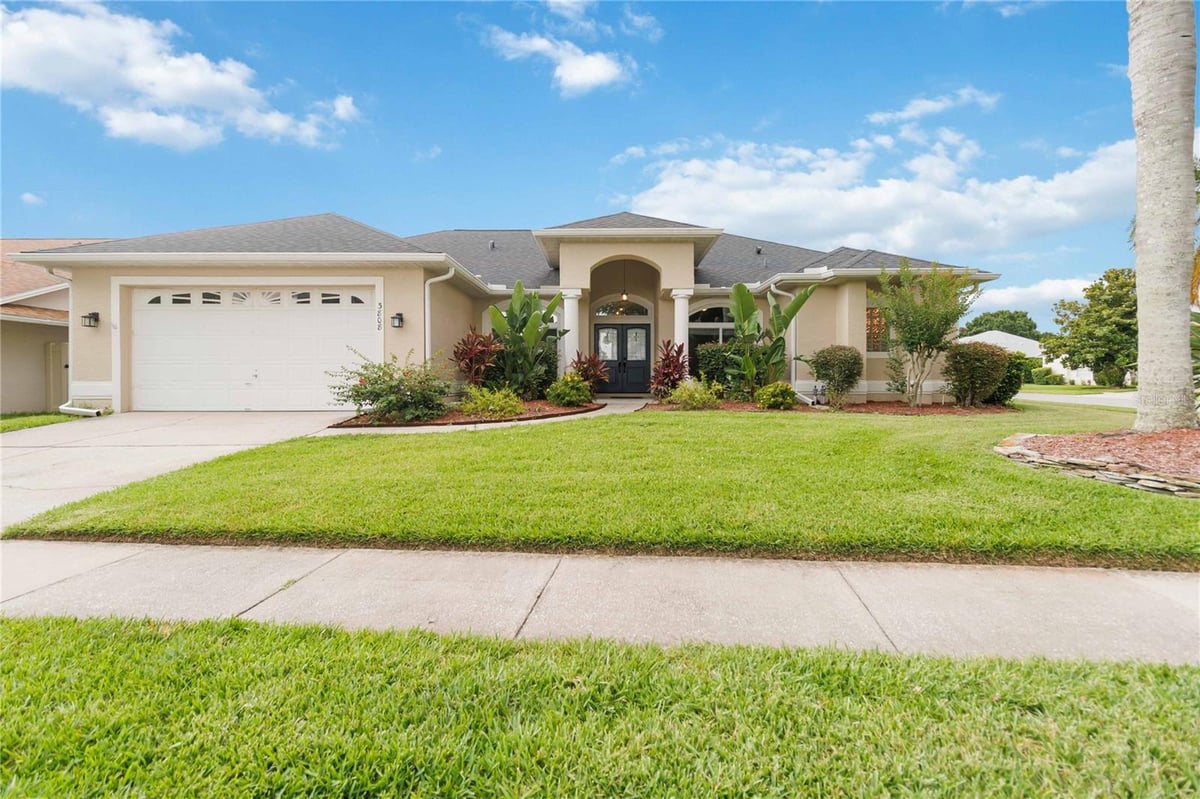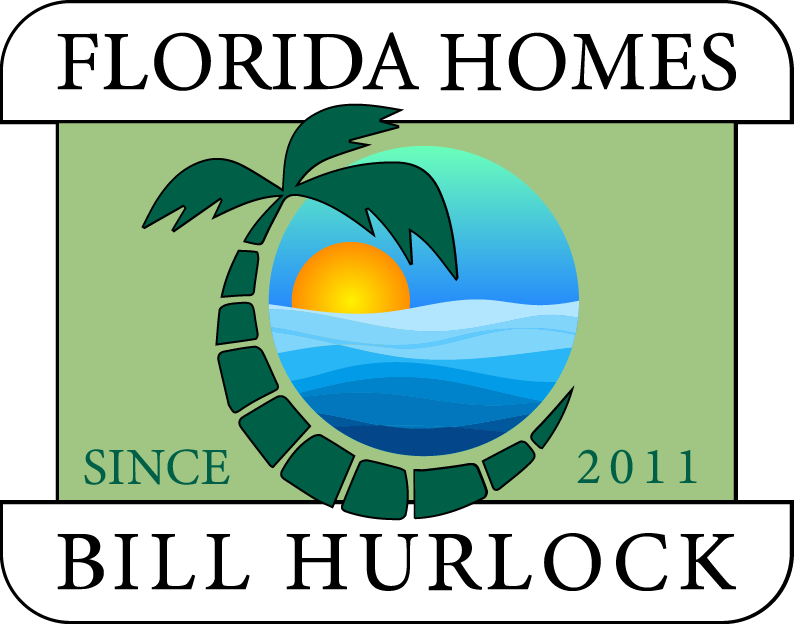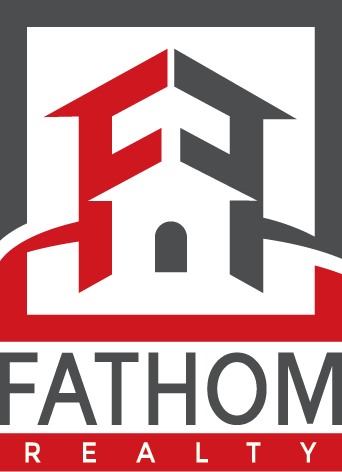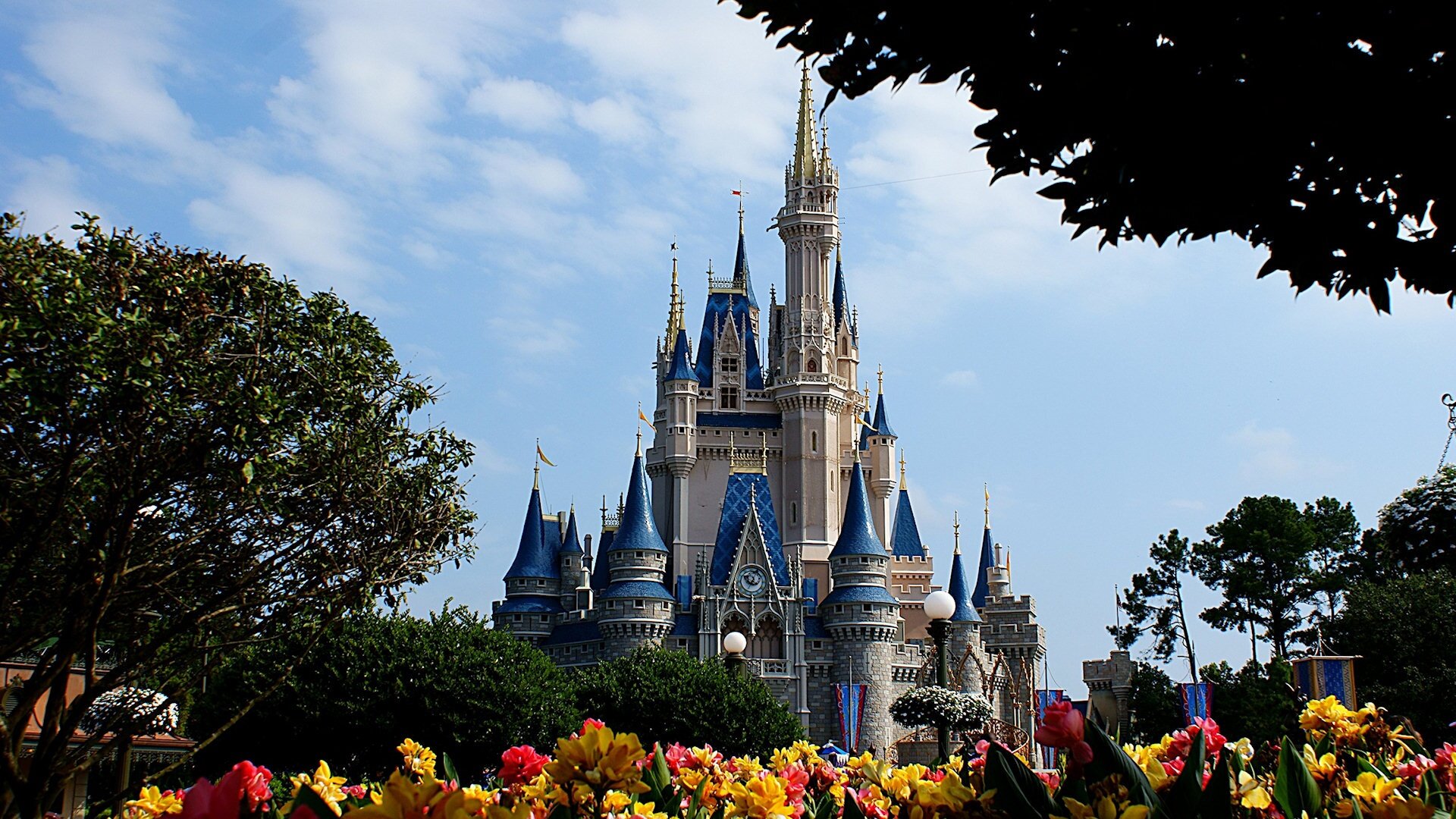3808 OCITA DRIVE
ORLANDO, FL 32837
Sold Price: $552,000
List Price: $559,000
Sold Date: Jul 2, 2025
Beds: 4
Baths: 2
Sq. Ft.: 2,189
Type: House

Listing #O6318402
One or more photo(s) has been virtually staged. Welcome to your new happy place in the heart of Hunter's Creek--one of Orlando's most loved communities, known for its top-rated schools, beautiful parks, scenic walking trails, and year-round neighborhood events that bring everyone together. This spacious 4-bedroom, 2-bath split-plan pool home sits on a generous corner lot and offers the perfect blend of comfort, style, and functionality. Step inside and you're immediately greeted by soaring ceilings, large windows, and an airy open layout that invites in tons of natural light. The living spaces flow effortlessly into a large screened-in patio with stereo system speakers and sparkling pool--ideal for hosting get-togethers or simply unwinding after a long day. At the heart of the home, the kitchen is a true gathering space with rich cherry wood cabinets, granite countertops, stainless steel appliances including a double oven, a walk-in pantry, and an eat-in bar that's perfect for morning coffee or casual meals. It opens into a cozy family room that feels just right for movie nights or relaxed evenings in. This pet free home has been thoughtfully updated over the years, including new double-hung, impact-resistant windows and front door (2022), new AC system (2020), freshly resurfaced pool and restored pool cage (2024), a new pool pump (2023), solar heating (2021) for energy-efficient swimming, and updated light fixtures throughout. The exterior was painted in 2023 and the interior was just freshly done in 2025. The roof and gutters were replaced in 2021, giving you peace of mind for years to come. Just a short hop to Osprey Park--complete with playgrounds, sports courts, and community events--and minutes from shopping, dining, theme parks, and major highways including 528, 417, and Osceola Parkway, this home is not only beautiful, but perfectly located. If you're looking for a warm, welcoming home in a community that truly feels like home, this just might be the one.
Property Features
County: Orange
MLS Area: Orlando/Hunters Creek/Southchase
Community: Basketball Court, Clubhouse, Fence Restrictions, Pickleball Court(s), Playground, Racquetball, Tennis Court(s), Trail(s), Vehicle Restri
Latitude: 28.348729
Longitude: -81.434236
Subdivision: HUNTERS CREEK TR 235B PH 01
Location: Corner Lot, City Limits, In County, Sidewalk, Paved
Directions: Go south on John Young to West onto Town Center Blvd, turn Left onto Hunters Creek blvd, then third right into Ocita subdivision. Once in Ocita make your first Right onto Ocita Dr, home is on the left.
Association Name: Hunter's Creek Community
Additional Rooms: Den/Library/Office, Inside Utility
Rooms: Den/Library/Office, Inside Utility
Interior: Ceiling Fans(s), Eat-in Kitchen, Solid Wood Cabinets, Split Bedroom, Stone Counters, Vaulted Ceiling(s), Walk-In Closet(s), Window Treatments
Full Baths: 2
Has Fireplace: Yes
Fireplace Description: Wood Burning
Heat/Cool: Central
Cooling: Central Air
Floors: Carpet, Ceramic Tile
Appliances: Dishwasher, Disposal, Electric Water Heater, Microwave, Refrigerator
Has Private Pool: Yes
Style: Bungalow
Stories: One
Stories: Single story
Is New Construction: No
Construction: Block, Stucco
Exterior: Lighting, Rain Gutters, Sidewalk, Sliding Doors
Foundation: Slab
Roof: Shingle
Utilities: Cable Available, Electricity Connected, Public, Sewer Connected, Sprinkler Meter
Has Garage: Yes
Garage Spaces: 2
Has a Pool: Yes
Pool Description: Gunite, In Ground, Screen Enclosure, Solar Heat
Lot Description: 1/4 to less than 1/2
Lot Number: 15
Lot Size in Acres: 0.25
Lot Size in Sq. Ft.: 10,683
Zoning: P-D
Flood Zone Code: X
Improvements: Irrigation Equipment
Water Frontage: 0
Has Waterfront: No
Is One Story: Yes
Elementary School: Hunter's Creek Elem
Jr. High School: Hunter's Creek Middle
High School: Freedom High School
Property Type: SFR
Property SubType: Single Family Residence
Year Built: 1990
Status: Sold
Housing For Older Persons (55+): No
Maintenance Includes: Common Area Taxes, Fidelity Bond
Association Fee Requirement: Required
Monthly HOA Amount: $84.00
Association Fee: $252
Association Fee Frequency: Quarterly
Pets: Yes
Community Features: Basketball Court, Clubhouse, Fence Restrictions, Pickleball Court(s), Playground, Racquetball, Tennis Court(s), Trail(s), Vehicle Restrictions
Tax Amount: $403.42
$ per month
Year Fixed. % Interest Rate.
| Principal + Interest: | $ |
| Monthly Tax: | $ |
| Monthly Insurance: | $ |
Seller's Representative:
ORLANDO REGIONAL REALTY
ORLANDO REGIONAL REALTY

© 2025 Stellar MLS. All rights reserved.
The data relating to real estate displayed on this website comes in part from the Internet Data Exchange (IDX) Program of Stellar MLS. All listing information is deemed reliable but not guaranteed and should be independently verified through personal inspection by appropriate professionals. Listings displayed on this website may be subject to prior sale or removal from sale; the availability of any listing should always be independently verified. Listing information is provided for consumers' personal, non-commercial use, solely to identify potential properties for potential purchase; all other use is strictly prohibited and may violate relevant federal and state law.
Stellar (MFR) data last updated at October 11, 2025, 12:51 AM ET
Real Estate IDX Powered by iHomefinder


