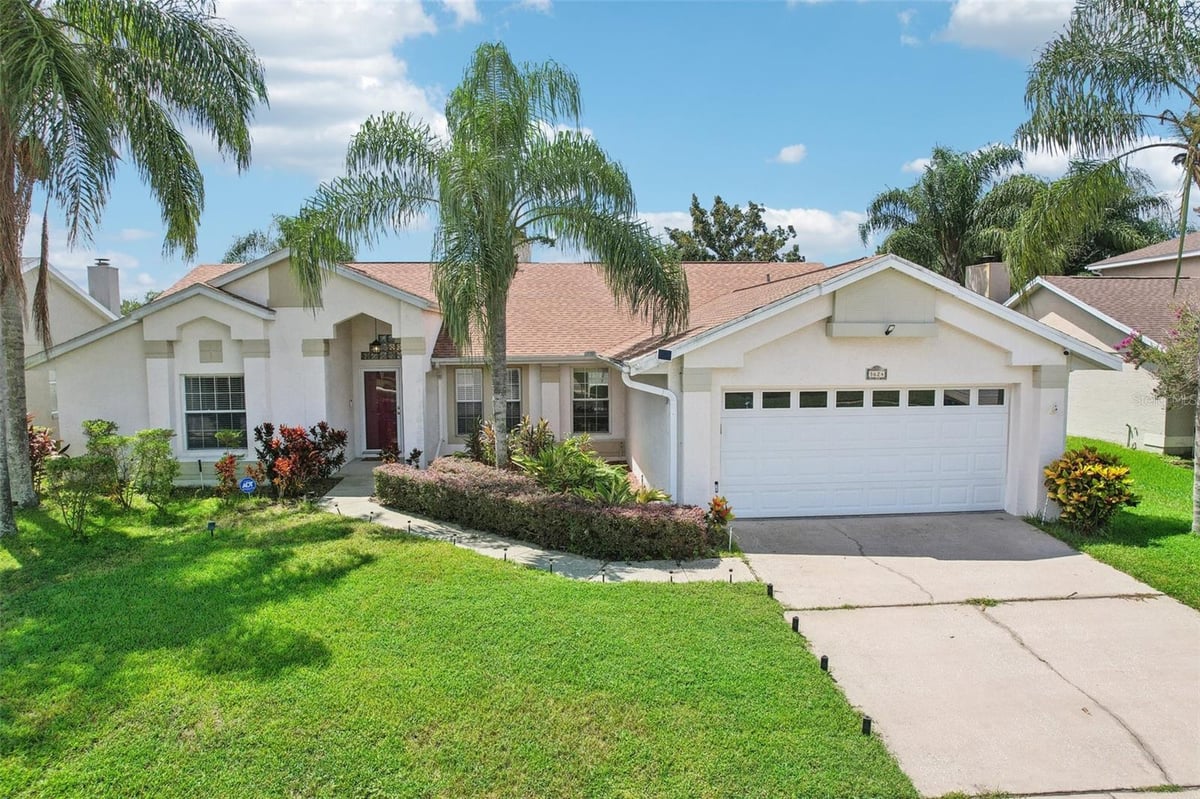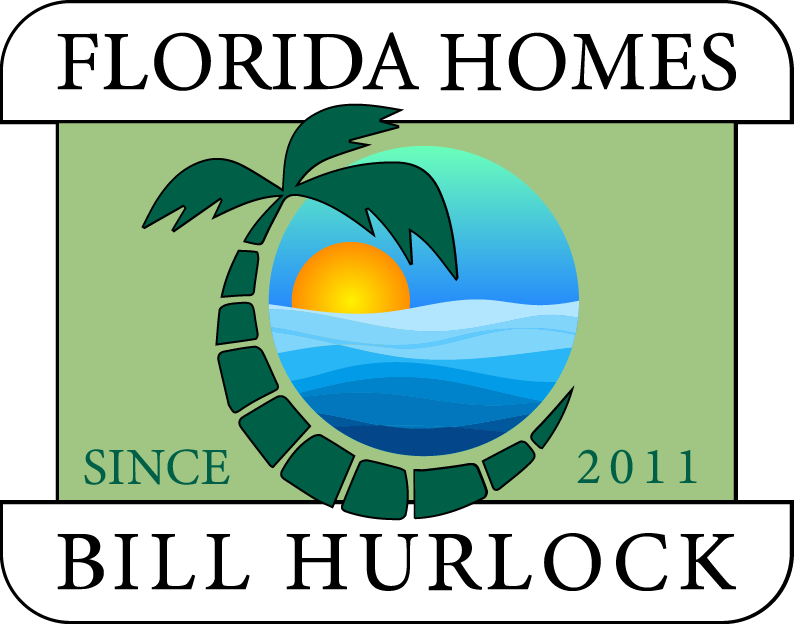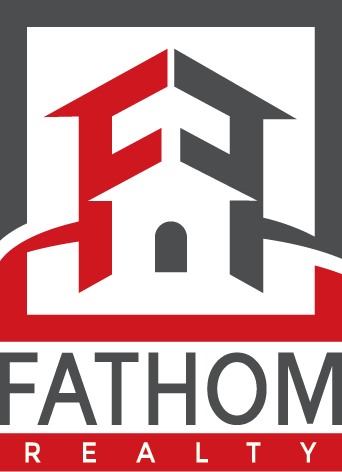3624 MOLONA DRIVE
ORLANDO, FL 32837
Sold Price: $539,000
List Price: $539,000
Sold Date: Dec 6, 2024
Beds: 3
Baths: 2 | 1
Sq. Ft.: 1,998
Type: House

Listing #O6236711
One or more photo(s) has been virtually staged. Welcome to this beautifully updated 3-bedroom, 2.5-bathroom home located in the highly sought-after Hunter's Creek community. This stunning residence boasts a series of recent upgrades, including a New Roof and AC (2021), Resurfaced Pool (2021), and an updated electrical system complete with a new breaker box. A water softener was also added for your convenience. Step inside to find modern finishes throughout, enhanced by recessed lighting and the cozy warmth of a dual-facing fireplace. The spacious primary suite is a true retreat, featuring a large walk-in closet, an en-suite bathroom with dual vanities, a garden tub, and a walk-in shower. Sliding glass doors lead directly from the suite to the screened-in pool and lanai area, where you'll find a pool, hot tub and plenty of space for relaxation or entertaining, all within the privacy of a fully fenced yard. Hunter's Creek offers an array of community amenities, including top-tier schools, unique community events, pickleball and tennis courts, baseball diamonds, basketball courts, a dog park, playgrounds, and community recreation buildings. The location is unbeatable, with shopping, dining, recreation, theme parks, and the airport all just a short drive away. Don't miss the opportunity to make this exceptional home yours!
Property Features
County: Orange
MLS Area: Orlando/Hunters Creek/Southchase
Community: Basketball Court, Clubhouse, Park, Playground, Recreation Facilities, Shuffleboard Court, Tennis Court(s), Trail(s)
Latitude: 28.34814
Longitude: -81.432044
Subdivision: HUNTERS CREEK TR 235B PH 04
Location: In County
Directions: I4 or the 417 to John Young Parkway, to Hunters Creek Blvd, turn left onto Ocita Dr, then turn right onto Molona Drive
Association Name: Ocita Neighborhood Association
Interior: Ceiling Fans(s), Eat-in Kitchen, High Ceilings, Kitchen/Family Room Combo, Open Floorplan, Solid Wood Cabinets, Stone Counters
Full Baths: 2
1/2 Baths: 1
Has Fireplace: Yes
Fireplace Description: Family Room, Wood Burning
Heat/Cool: Central, Electric, Heat Pump
Cooling: Central Air
Floors: Carpet, Ceramic Tile, Laminate
Appliances: Dishwasher, Microwave, Range, Refrigerator, Water Softener
Has Private Pool: Yes
Style: Contemporary
Stories: One
Stories: Single story
Is New Construction: No
Construction: Block, Stucco
Exterior: French Doors, Irrigation System, Rain Gutters, Sidewalk
Foundation: Slab
Roof: Shingle
Utilities: Cable Available, Electricity Connected, Public, Street Lights, Water Connected
Parking Description: Driveway, Garage Door Opener
Has Garage: Yes
Garage Spaces: 2
Fencing: Fenced, Wood
Has a Pool: Yes
Pool Description: Gunite, In Ground, Screen Enclosure
Lot Description: 0 to less than 1/4
Lot Number: 147
Lot Size in Acres: 0.2
Lot Size in Sq. Ft.: 8,594
Zoning: P-D
Flood Zone Code: x
Water Frontage: 0
Has Waterfront: No
Is One Story: Yes
Elementary School: Hunter's Creek Elem
Jr. High School: Hunter's Creek Middle
High School: Freedom High School
Property Type: SFR
Property SubType: Single Family Residence
Year Built: 1990
Status: Sold
Housing For Older Persons (55+): No
Association Fee Requirement: Required
Monthly HOA Amount: $17.59
Association Fee: $52.76
Association Fee Frequency: Quarterly
Pets: Yes
Community Features: Basketball Court, Clubhouse, Park, Playground, Recreation Facilities, Shuffleboard Court, Tennis Court(s), Trail(s)
Tax Amount: $6,002.4
$ per month
Year Fixed. % Interest Rate.
| Principal + Interest: | $ |
| Monthly Tax: | $ |
| Monthly Insurance: | $ |
Seller's Representative:
RE/MAX TOWN & COUNTRY REALTY
RE/MAX TOWN & COUNTRY REALTY

© 2025 Stellar MLS. All rights reserved.
The data relating to real estate displayed on this website comes in part from the Internet Data Exchange (IDX) Program of Stellar MLS. All listing information is deemed reliable but not guaranteed and should be independently verified through personal inspection by appropriate professionals. Listings displayed on this website may be subject to prior sale or removal from sale; the availability of any listing should always be independently verified. Listing information is provided for consumers' personal, non-commercial use, solely to identify potential properties for potential purchase; all other use is strictly prohibited and may violate relevant federal and state law.
Stellar (MFR) data last updated at October 11, 2025, 12:51 AM ET
Real Estate IDX Powered by iHomefinder


