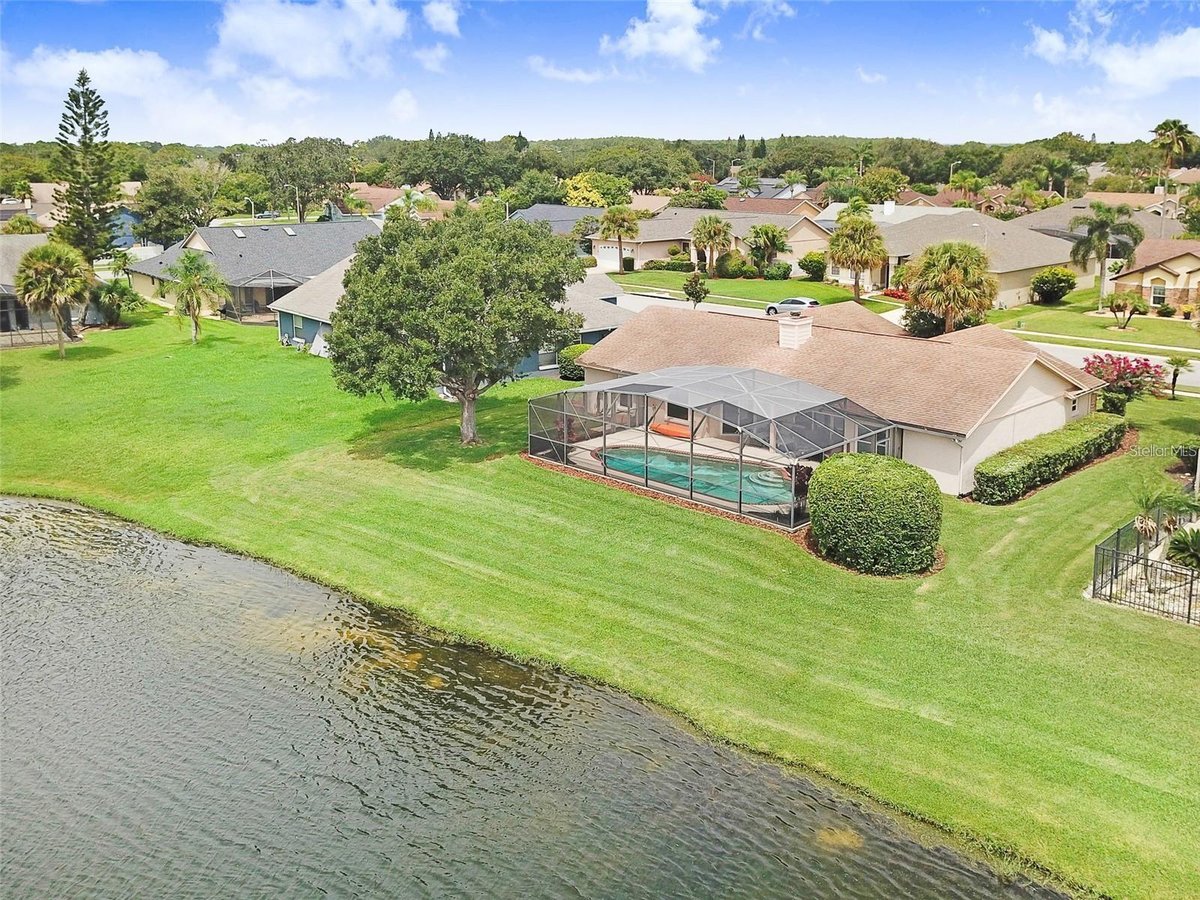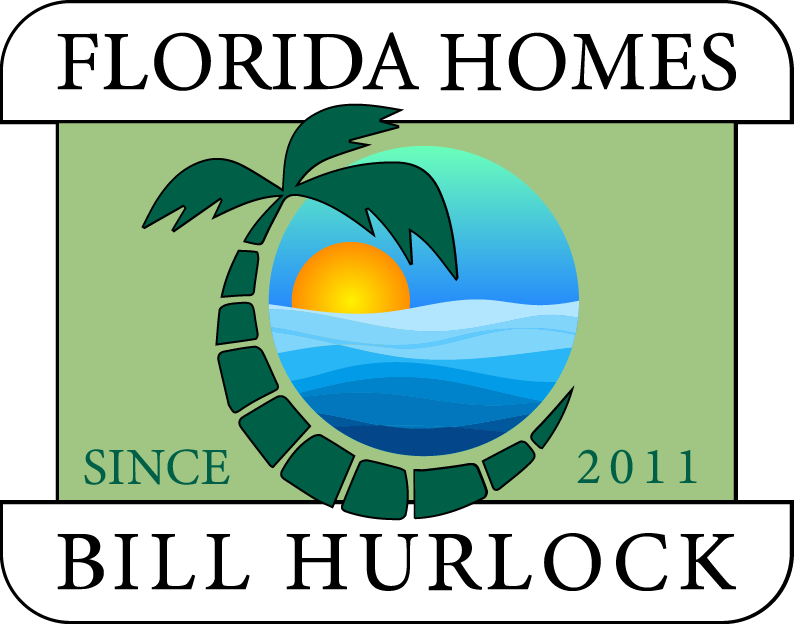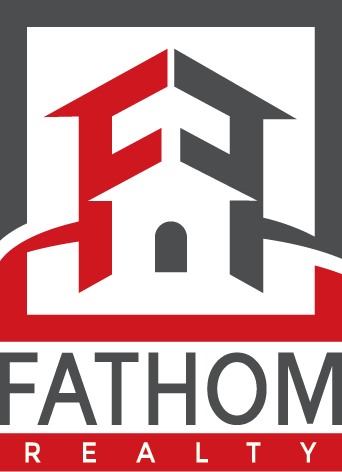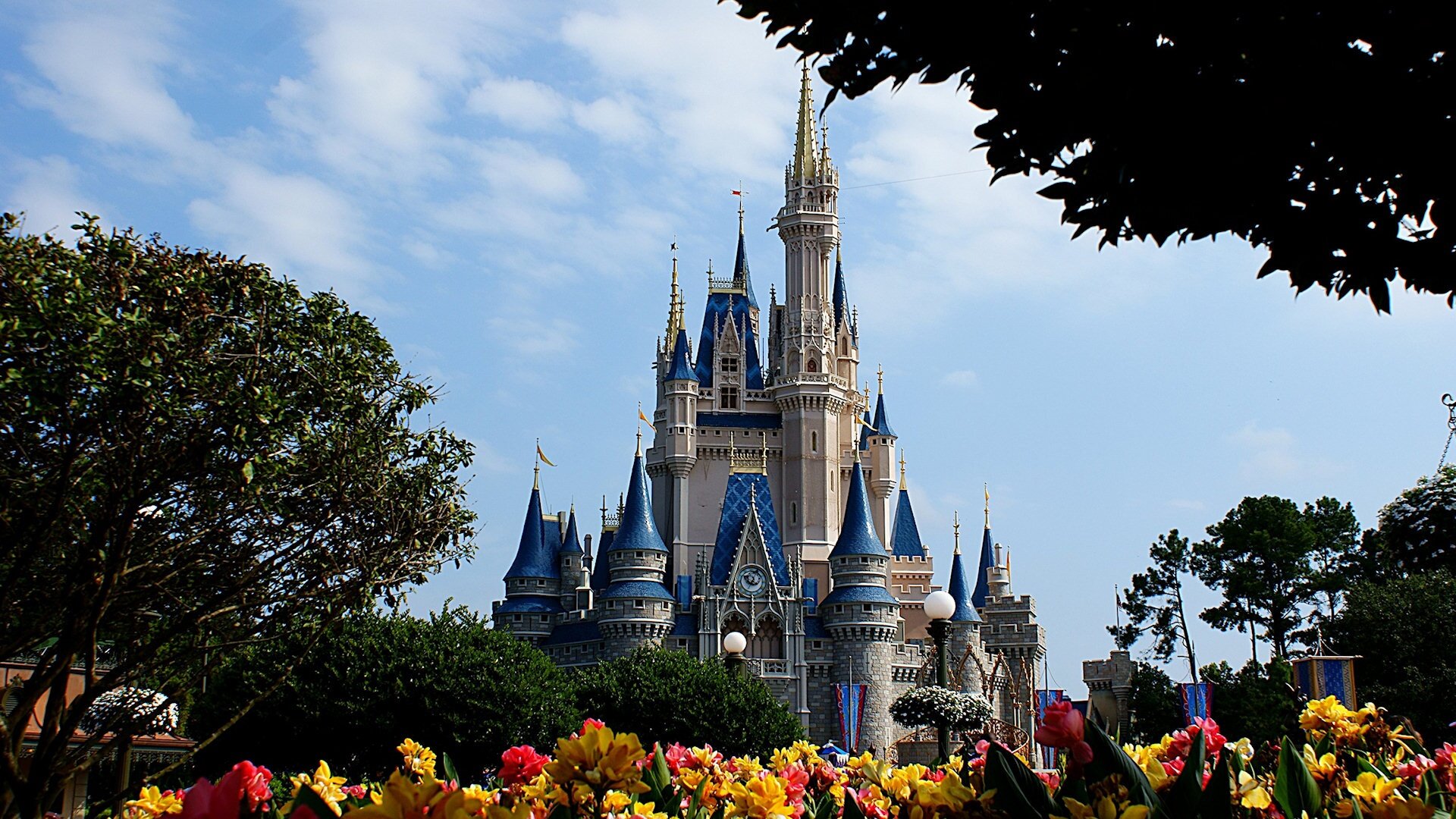2732 LONE FEATHER DRIVE
ORLANDO, FL 32837
Sold Price: $552,000
List Price: $559,900
Sold Date: Aug 11, 2025
Beds: 4
Baths: 2
Sq. Ft.: 1,956
Type: House

Listing #O6282542
Lakefront View! Private Pool & Just Reduced Below Market Value -- Move-in Ready!! Located in the highly sought-after Hunters Creek community, this stunning 1-story home offers breathtaking lakefront views and the perfect lifestyle. Featuring 4 bedrooms, 2 bathrooms, and an open floor plan, this residence blends comfort, style, and location. The spacious, open floor plan features a modern kitchen and family room combination, along with a formal dining and living room centered around a cozy wood-burning fireplace. The kitchen and all bathrooms have been completely remodeled, showcasing upgraded stone countertops, custom solid wood cabinetry with soft-close drawers, and top-of-the-line stainless steel appliances, including a convection oven range. Key upgrades include: Solar Zone Elite sliding glass doors and windows New HVAC system (2018) New roof (August 2022) New Water heater (2023) Resurfaced pool (January 2025) The expansive master suite includes a private adjoining room that can serve as a home office, nursery, or fourth bedroom. It shares direct access to the master bathroom, making it ideal for families with a newborn or those who work from home. Step outside to the large covered patio and soak in the breathtaking views of the pool and lake the perfect setting to unwind and enjoy peaceful evening sunsets. Community Amenities: Eagles Landing offers access to tennis and basketball courts, while the Hunters Creek Master Association provides a wide variety of recreational activities. Conveniently located just minutes from shopping, dining, movie theaters, Orlando International Airport, Highways 417 and Osceola Parkway, major theme parks, and The Loop Shopping Center. This home truly offers the perfect blend of comfort, style, and convenience in one of Orlando's most desirable communities! Don't Miss Out!!
Property Features
County: Orange
Community Name: HUNTERS CREEK
MLS Area: Orlando/Hunters Creek/Southchase
Community: Basketball Court, Park, Playground, Tennis Court(s)
Latitude: 28.351833
Longitude: -81.413565
Subdivision: HUNTERS CREEK TR 145 PH 03
Directions: Hunters Creek Blvd to Eagles Landing, second right, house is on the left.
Association Name: Hunters Creek - Eagles Landing
Interior: Ceiling Fans(s), Eat-in Kitchen, Kitchen/Family Room Combo, Living Room/Dining Room Combo, Primary Bedroom Main Floor, Stone Counters, Vaulted Ceiling(s), Walk-In Closet(s)
Full Baths: 2
Has Fireplace: Yes
Fireplace Description: Wood Burning
Heat/Cool: Central, Electric
Cooling: Central Air
Floors: Ceramic Tile
Appliances: Dishwasher, Disposal, Dryer, Microwave, Range, Refrigerator, Washer
Has Private Pool: Yes
Water View: Lake
Stories: One
Stories: Single story
Is New Construction: No
Construction: Other
Exterior: Garden
Foundation: Slab
Roof: Shingle
Utilities: Other
Parking Description: Converted Garage
Has Garage: Yes
Garage Spaces: 2
Has a Pool: Yes
Pool Description: Indoor
Lot Description: 0 to less than 1/4
Lot Number: 83
Lot Size in Acres: 0.21
Lot Size in Sq. Ft.: 9,215
Lot Dimensions: 9215
Zoning: P-D
Flood Zone Code: X
Water Frontage: 0
Waterfront Description: Lake Front
Has Waterfront: Yes
Water Access: Lake
Is One Story: Yes
Elementary School: Endeavor Elem
Jr. High School: Hunter's Creek Middle
High School: Freedom High School
Property Type: SFR
Property SubType: Single Family Residence
Year Built: 1987
Status: Sold
Housing For Older Persons (55+): No
Association Fee Requirement: Required
Monthly HOA Amount: $18.63
Association Fee: $55.9
Association Fee Frequency: Quarterly
Pets: Yes
Community Features: Basketball Court, Park, Playground, Tennis Court(s)
Tax Amount: $8,649.4
$ per month
Year Fixed. % Interest Rate.
| Principal + Interest: | $ |
| Monthly Tax: | $ |
| Monthly Insurance: | $ |
Seller's Representative:
REALTY ONE GROUP EVOLUTION
REALTY ONE GROUP EVOLUTION

© 2025 Stellar MLS. All rights reserved.
The data relating to real estate displayed on this website comes in part from the Internet Data Exchange (IDX) Program of Stellar MLS. All listing information is deemed reliable but not guaranteed and should be independently verified through personal inspection by appropriate professionals. Listings displayed on this website may be subject to prior sale or removal from sale; the availability of any listing should always be independently verified. Listing information is provided for consumers' personal, non-commercial use, solely to identify potential properties for potential purchase; all other use is strictly prohibited and may violate relevant federal and state law.
Stellar (MFR) data last updated at October 11, 2025, 7:21 AM ET
Real Estate IDX Powered by iHomefinder


