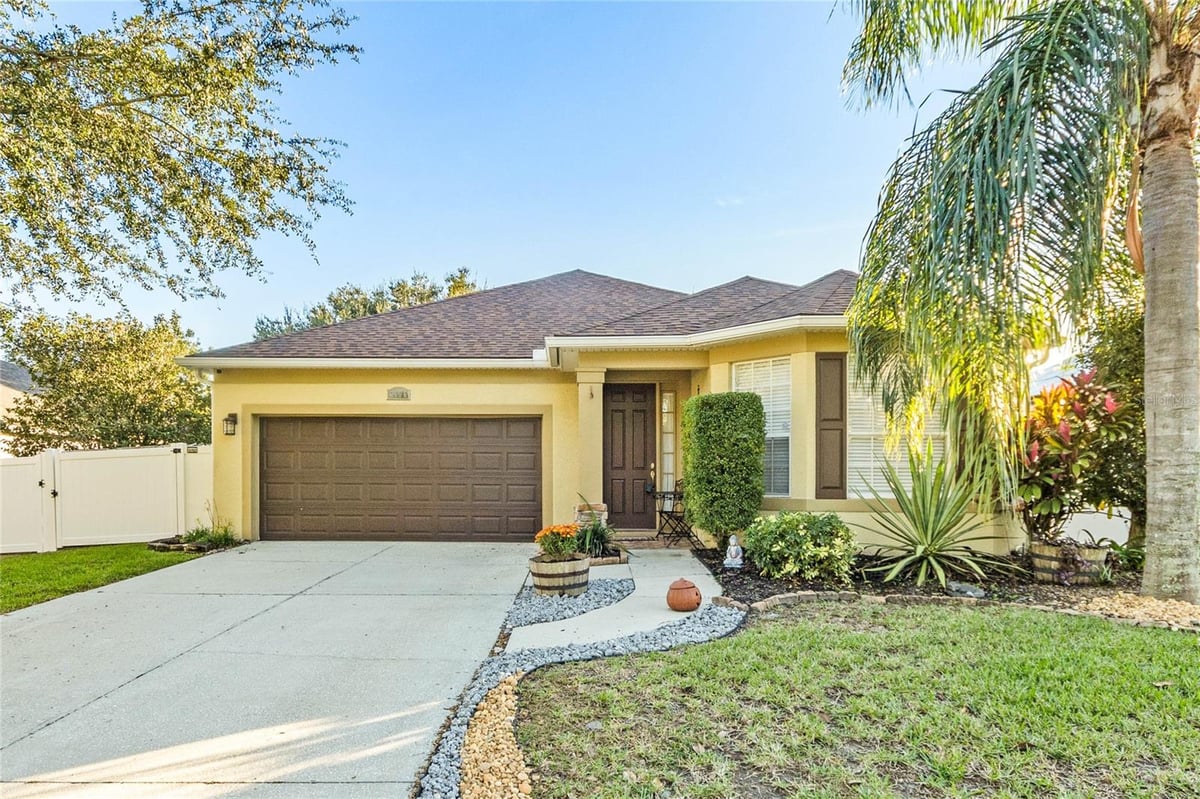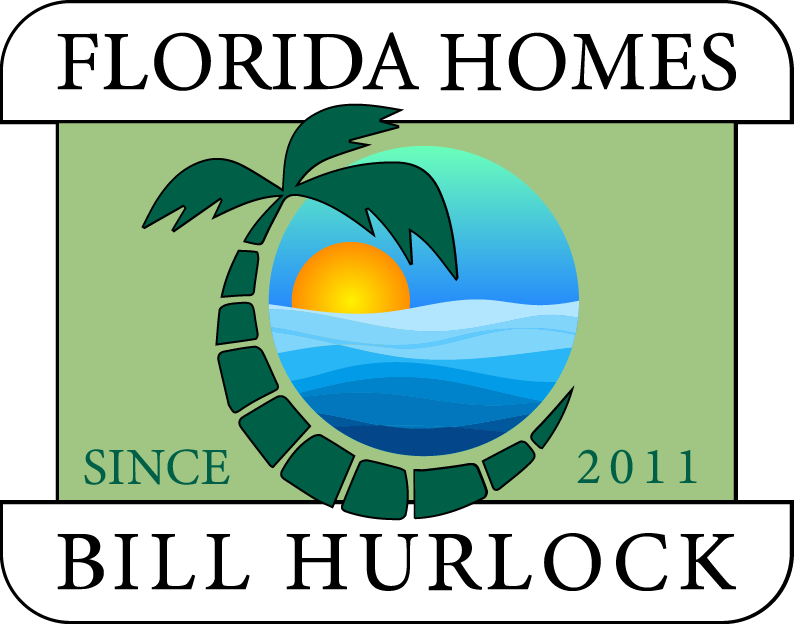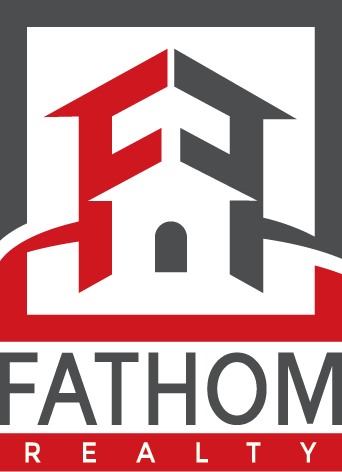2196 GRANGER AVENUE
KISSIMMEE, FL 34746
Sold Price: $362,000
List Price: $369,900
Sold Date: Jan 30, 2024
Beds: 3
Baths: 2
Sq. Ft.: 1,587
Type: House

Listing #O6160007
Welcome to this beautifully renovated 3-bedroom, 2-bath home with a thoughtful split plan design and a generously sized fenced backyard. As you enter through the covered front entry, the foyer greets you with stunning wood-like tile floors that seamlessly flow throughout the entire home. The heart of this residence is its open-plan kitchen, a true chef's delight. Renovated to perfection, it boasts soft-close cabinets and drawers, elegant quartz countertops, ample cabinet and counter space, a stylish tile backsplash, and a charming shiplap wood wall. Stainless steel appliances, including a sleek hood, complete the modern and functional kitchen, with room for a dinette table. The kitchen opens into the dining room, featuring built-in seats with storage for added convenience. Step into the spacious living room, adorned with a beautiful stone and wood accent wall that houses a built-in electric fireplace, creating a cozy atmosphere. The room's high ceilings add to the sense of space, and triple sliding glass doors lead to the screened lanai and the expansive backyard. The primary bedroom, situated off one side of the family room, is a retreat in itself. Crown molding, a view of the backyard, and a large walk-in closet enhance the appeal. The renovated en-suite bath is a spa-like oasis, showcasing separate vanities with quartz countertops, a glass-enclosed shower, and a tasteful wood accent wall. The additional two bedrooms are located on the opposite side of the family room, ensuring privacy. One bedroom enjoys direct access to the bathroom, while the other is conveniently located down the hall next to the laundry room. Updates abound in this home, with a new roof installed in 2022, a new A/C unit in 2021, and recent additions including a dishwasher, disposal, and vent hood. Beyond the confines of this lovely abode, take advantage of the community amenities, including a pool, playground, and two picturesque ponds with gazebos and paved paths?perfect for leisurely walks, jogs, or bike rides. Convenience is key, with the residence strategically located near shopping, dining, and entertainment options. Don't miss the opportunity to make this meticulously renovated and thoughtfully designed home yours.
Property Features
County: Osceola
MLS Area: Kissimmee (West of Town)
Community: Playground, Pool, Trail(s)
Latitude: 28.247155
Longitude: -81.430459
Subdivision: OAK HAMMOCK PRSV U1
Location: In County, Sidewalk, Paved
Directions: From 192 to Left on Pleasant Hill Road, Left on Oak Hammock Preserve, Left on Granger
Association Name: One Source Management Solutions
Additional Rooms: Formal Dining Room Separate, Inside Utility
Rooms: Formal Dining Room Separate, Inside Utility
Interior: Crown Molding, Eat-in Kitchen, High Ceilings, Open Floorplan, Solid Wood Cabinets, Split Bedroom, Stone Counters, Thermostat, Walk-In Closet(s)
Full Baths: 2
Has Fireplace: Yes
Fireplace Description: Electric
Heat/Cool: Central, Electric, Heat Pump
Cooling: Central Air
Floors: Tile
Appliances: Dishwasher, Disposal, Range, Range Hood, Refrigerator
Has Private Pool: No
Style: Contemporary
Stories: One
Stories: Single story
Is New Construction: No
Construction: Block, Stucco
Exterior: Irrigation System, Sidewalk, Sliding Doors
Foundation: Slab
Roof: Shingle
Utilities: Cable Available, Electricity Connected, Public, Sewer Connected, Water Connected
Parking Description: Driveway, Garage Door Opener
Has Garage: Yes
Garage Spaces: 2
Fencing: Vinyl
Lot Description: 0 to less than 1/4
Lot Number: 68
Lot Size in Acres: 0.18
Lot Size in Sq. Ft.: 7,841
Zoning: OPUD
Flood Zone Code: X
Water Frontage: 0
Has Waterfront: No
Is One Story: Yes
Elementary School: Pleasant Hill Elem
Jr. High School: Horizon Middle
High School: Liberty High
Property Type: SFR
Property SubType: Single Family Residence
Year Built: 2004
Status: Sold
Housing For Older Persons (55+): No
Association Fee Requirement: Required
Monthly HOA Amount: $50.00
Association Fee: $150
Association Fee Frequency: Quarterly
Pets: Yes
Community Features: Playground, Pool, Trail(s)
Tax Amount: $3,505.17
$ per month
Year Fixed. % Interest Rate.
| Principal + Interest: | $ |
| Monthly Tax: | $ |
| Monthly Insurance: | $ |
Seller's Representative:
COLDWELL BANKER REALTY
COLDWELL BANKER REALTY

© 2025 Stellar MLS. All rights reserved.
The data relating to real estate displayed on this website comes in part from the Internet Data Exchange (IDX) Program of Stellar MLS. All listing information is deemed reliable but not guaranteed and should be independently verified through personal inspection by appropriate professionals. Listings displayed on this website may be subject to prior sale or removal from sale; the availability of any listing should always be independently verified. Listing information is provided for consumers' personal, non-commercial use, solely to identify potential properties for potential purchase; all other use is strictly prohibited and may violate relevant federal and state law.
Stellar (MFR) data last updated at October 11, 2025, 12:51 AM ET
Real Estate IDX Powered by iHomefinder


