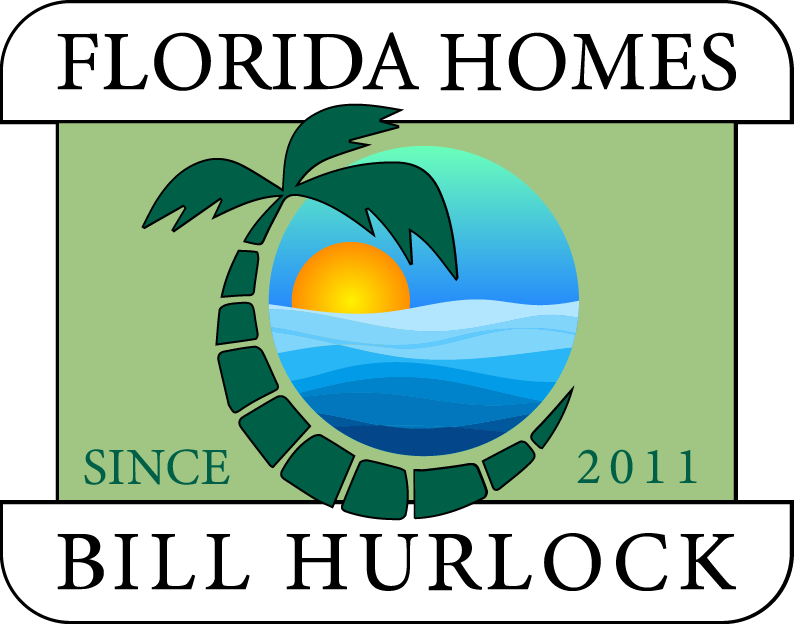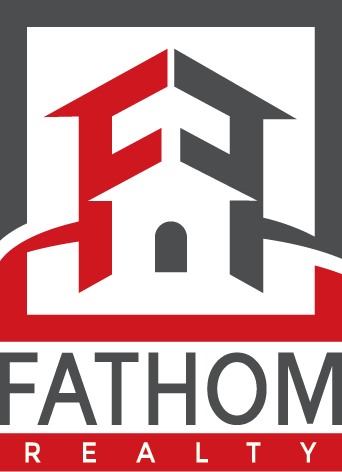1942 WILLOW WOOD DRIVE
KISSIMMEE, FL 34746
Sold Price: $475,000
List Price: $475,000
Sold Date: Aug 29, 2025
Beds: 4
Baths: 3
Sq. Ft.: 2,808
Type: House

Listing #O6337328
" PRICE IMPROVEMENT " EMBRACE THE SUNSHINE LIFESTYLE IN YOUR EXQUISITE FLORIDA HOME" NEW ROOF 2019 NEW HVAC 2017 Located in The Oaks, a pristine golf course community in Southwest Kissimmee, situated near conservation areas, major destination attractions, and the historic downtown center. Live the premiere golf and country club lifestyle without the high dues and mandatory investments! This spacious 4 bedrooms 3 bathrooms pool home is tucked away and surrounded by mature landscaping, lending a private, restful ambiance to the oversized screened lanai. Inside, the family room, breakfast area, and kitchen feature the open-concept design which makes entertaining a pleasure. The separate formal living and dining rooms create an atmosphere of elegance to the home, and are perfect for larger gatherings, or to create "bonus" spaces like game rooms or work-from-home office spaces - the possibilities are endless! Enjoy your cozy gas fireplace while gazing through the many oversized windows to the tree line surrounding the back of your property. The home features new stainless appliances, hard-surface flooring throughout, stone countertops, ceiling fans, a split-bedroom design, two car attached garage, charming lap or lounge pool, and a storage shed. This home can become a refuge from the hustle and bustle of everyday life, all while situated in the middle of everything that Kissimmee and Celebration are known for! A great home, a great location, a great opportunity.
Property Features
County: Osceola
Community Name: THE OAKS
MLS Area: Kissimmee (West of Town)
Latitude: 28.248126
Longitude: -81.429717
Subdivision: OAKS 2 THE
Location: Landscaped, Sidewalk, Paved
Directions: From John Young Parkway turn into The Oaks community make a right onto Willow Wood Dr
Association Name: The Oaks - Artemis Lifestyles - Debbie Krolesser
Additional Rooms: Breakfast Room Separate, Den/Library/Office, Family Room, Formal Dining Room Separate
Rooms: Breakfast Room Separate, Den/Library/Office, Family Room, Formal Dining Room Separate
Interior: Built-in Features, Ceiling Fans(s), Eat-in Kitchen, High Ceilings, Kitchen/Family Room Combo, Open Floorplan, Primary Bedroom Main Floor, Solid Wood Cabinets, Stone Counters, Thermostat, Walk-In Closet(s), Window Treatments
Full Baths: 3
Has Fireplace: Yes
Fireplace Description: Family Room, Wood Burning
Heat/Cool: Central, Electric
Cooling: Central Air
Floors: Ceramic Tile, Other, Tile, Wood
Appliances: Convection Oven, Dishwasher, Disposal, Dryer, Exhaust Fan, Freezer, Ice Maker, Microwave, Range, Range Hood, Refrigerator, Washer
Has Private Pool: Yes
Style: Florida
Stories: One
Stories: Single story
Is New Construction: No
Construction: Block, Stucco
Exterior: Rain Gutters, Sliding Doors
Foundation: Slab
Roof: Shingle
Utilities: Cable Connected, Electricity Connected, Public, Sewer Connected, Underground Utilities, Water Connected
Has Garage: Yes
Garage Spaces: 2
Has a Pool: Yes
Pool Description: Gunite, In Ground, Lap, Screen Enclosure
Lot Description: 0 to less than 1/4
Lot Number: 160
Lot Size in Acres: 0.21
Lot Size in Sq. Ft.: 9,278
Lot Dimensions: 80x117
Zoning: OPUD
Flood Zone Code: AE
Improvements: Irrigation Equipment
Water Frontage: 0
Has Waterfront: No
Is One Story: Yes
Elementary School: Pleasant Hill Elem
Jr. High School: Horizon Middle
High School: Liberty High
Property Type: SFR
Property SubType: Single Family Residence
Year Built: 2000
Status: Sold
Housing For Older Persons (55+): No
Association Fee Requirement: Required
Monthly HOA Amount: $23.00
Association Fee: $23
Association Fee Frequency: Monthly
Pets: Cats OK, Dogs OK
Tax Amount: $2,938.65
$ per month
Year Fixed. % Interest Rate.
| Principal + Interest: | $ |
| Monthly Tax: | $ |
| Monthly Insurance: | $ |
Seller's Representative:
EXP REALTY LLC
EXP REALTY LLC

© 2025 Stellar MLS. All rights reserved.
The data relating to real estate displayed on this website comes in part from the Internet Data Exchange (IDX) Program of Stellar MLS. All listing information is deemed reliable but not guaranteed and should be independently verified through personal inspection by appropriate professionals. Listings displayed on this website may be subject to prior sale or removal from sale; the availability of any listing should always be independently verified. Listing information is provided for consumers' personal, non-commercial use, solely to identify potential properties for potential purchase; all other use is strictly prohibited and may violate relevant federal and state law.
Stellar (MFR) data last updated at October 11, 2025, 7:21 AM ET
Real Estate IDX Powered by iHomefinder


