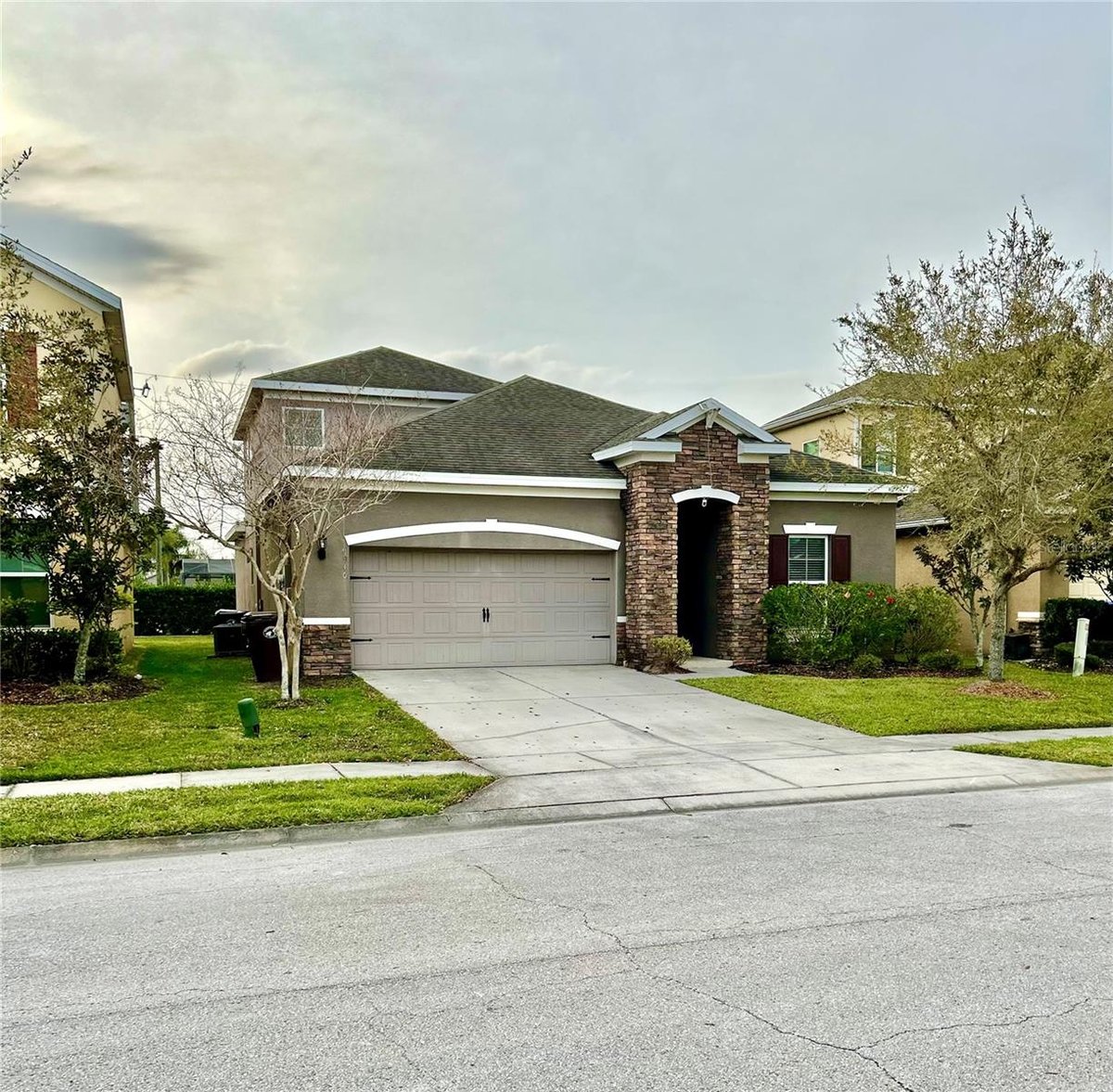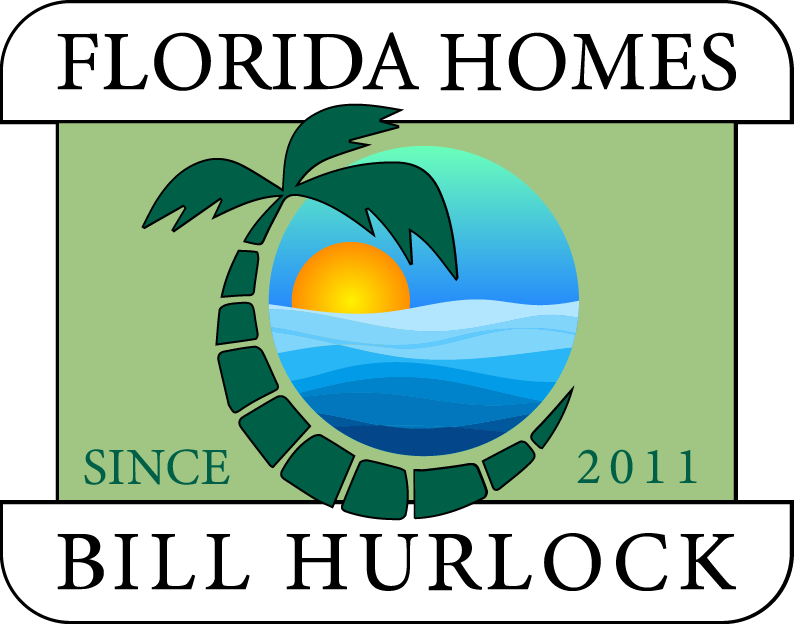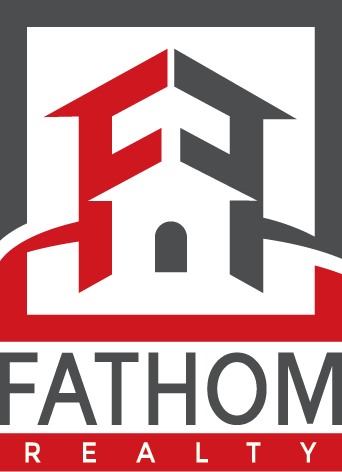1940 COMMANDER WAY
KISSIMMEE, FL 34746
Sold Price: $389,900
List Price: $389,900
Sold Date: Jul 10, 2024
Beds: 4
Baths: 3
Sq. Ft.: 2,160
Type: House

Listing #O6185730
PRICED TO SELL!! MOTIVATED SELLER! Welcome home! This beautiful home has 2,160 square-foot featuring 4 Bedrooms, 3 baths with an open living and dining space, 2-car garage, located in a gated golf community of Shingle Creek Reserve. As you enter the home the two bedrooms and bathroom as situated to the right of the front door. As you continue down the hallway you will enter the large living space. The open floor plan offers a family room, kitchen and dining room. This space is great for entertaining where the large sliding doors lead to the patio area. The kitchen provides lots of space for the culinary genius in your home with plenty of storage cabinets, stainless steel appliances including the sought after island, and granite countertops. Never cook alone again; this open concept kitchen oversees the family. The primary bedroom offers a private space situated off to the left of the home, this suite includes an entry into your own oasis offering a bath with double vanity sinks, separate walk-in shower and a walk-in closet with custom shelving and shoe racks. The second floor offers a full suite, this 4th bedroom provides privacy for guests and has a full bath and closet. Private garage access and separate and private laundry room. Impressive manicured lush landscaping offers great curb appeal to this home. HOA AMENITIES INCLUDE LAWN CARE, LANDSCAPING, IRRIGATION SYSTEM AND OUTDOOR PEST CONTROL.
Property Features
County: Osceola
Community Name: SHINGLE CRK RESRV
MLS Area: Kissimmee (West of Town)
Community: Gated, Golf Course
Latitude: 28.265057
Longitude: -81.423957
Subdivision: 0000051217
Location: Landscaped, Level, Near Golf Course, Sidewalk, Paved
Directions: Use the right lane to take the Florida's Turnpike S ramp to Miami, Merge onto Florida's Tpke, Take exit 255 for Consulate Dr, Slight right to merge onto FL-528 W/FL-528 Toll W, Take exit 3 toward S John Young Pkwy, Use any lane to turn left onto S John Young Pkwy, Pass by Waffle House , Continue straight onto US-92 W/Hwy 17 S/John Young Pkwy, Continue on The Oaks Blvd. Take Cypress Oaks Dr to Commander Way in Kissimmee Use the left 2 lanes to turn left onto The Oaks Blvd, Turn left onto Cypress Oaks Dr, At
Association Name: Artemis Lifestyle Services, Inc.
Is a Gated Community: Yes
Interior: Ceiling Fans(s), Eat-in Kitchen
Full Baths: 3
Has Fireplace: No
Heat/Cool: Central
Cooling: Central Air
Floors: Carpet, Ceramic Tile
Appliances: Dishwasher, Disposal, Dryer, Electric Water Heater, Microwave, Range, Range Hood, Refrigerator, Washer
Has Private Pool: No
Stories: Two
Stories: Two story
Is New Construction: No
Construction: Block
Exterior: Irrigation System, Lighting, Sidewalk, Sliding Doors
Foundation: Slab
Roof: Shingle
Utilities: Cable Available, Cable Connected, Electricity Available, Electricity Connected, Sewer Available, Sewer Connected, Street Lights, Water
Has Garage: Yes
Garage Spaces: 2
Has Golf Course: Yes
Lot Description: 0 to less than 1/4
Lot Number: 20
Lot Size in Acres: 0.06
Lot Size in Sq. Ft.: 2,396
Zoning: MUPUD
Flood Zone Code: AE
Water Frontage: 0
Has Waterfront: No
Elementary School: Pleasant Hill Elem
Jr. High School: Horizon Middle
High School: Liberty High
Property Type: SFR
Property SubType: Single Family Residence
Year Built: 2014
Status: Sold
Housing For Older Persons (55+): No
Maintenance Includes: Pest Control
Association Fee Requirement: Required
Monthly HOA Amount: $160.33
Association Fee: $481
Association Fee Frequency: Quarterly
Pets: Yes
Community Features: Gated, Golf Course
Tax Amount: $6,136
$ per month
Year Fixed. % Interest Rate.
| Principal + Interest: | $ |
| Monthly Tax: | $ |
| Monthly Insurance: | $ |
Seller's Representative:
JUPITER PROPERTIES, INC
JUPITER PROPERTIES, INC

© 2025 Stellar MLS. All rights reserved.
The data relating to real estate displayed on this website comes in part from the Internet Data Exchange (IDX) Program of Stellar MLS. All listing information is deemed reliable but not guaranteed and should be independently verified through personal inspection by appropriate professionals. Listings displayed on this website may be subject to prior sale or removal from sale; the availability of any listing should always be independently verified. Listing information is provided for consumers' personal, non-commercial use, solely to identify potential properties for potential purchase; all other use is strictly prohibited and may violate relevant federal and state law.
Stellar (MFR) data last updated at October 11, 2025, 12:51 AM ET
Real Estate IDX Powered by iHomefinder


