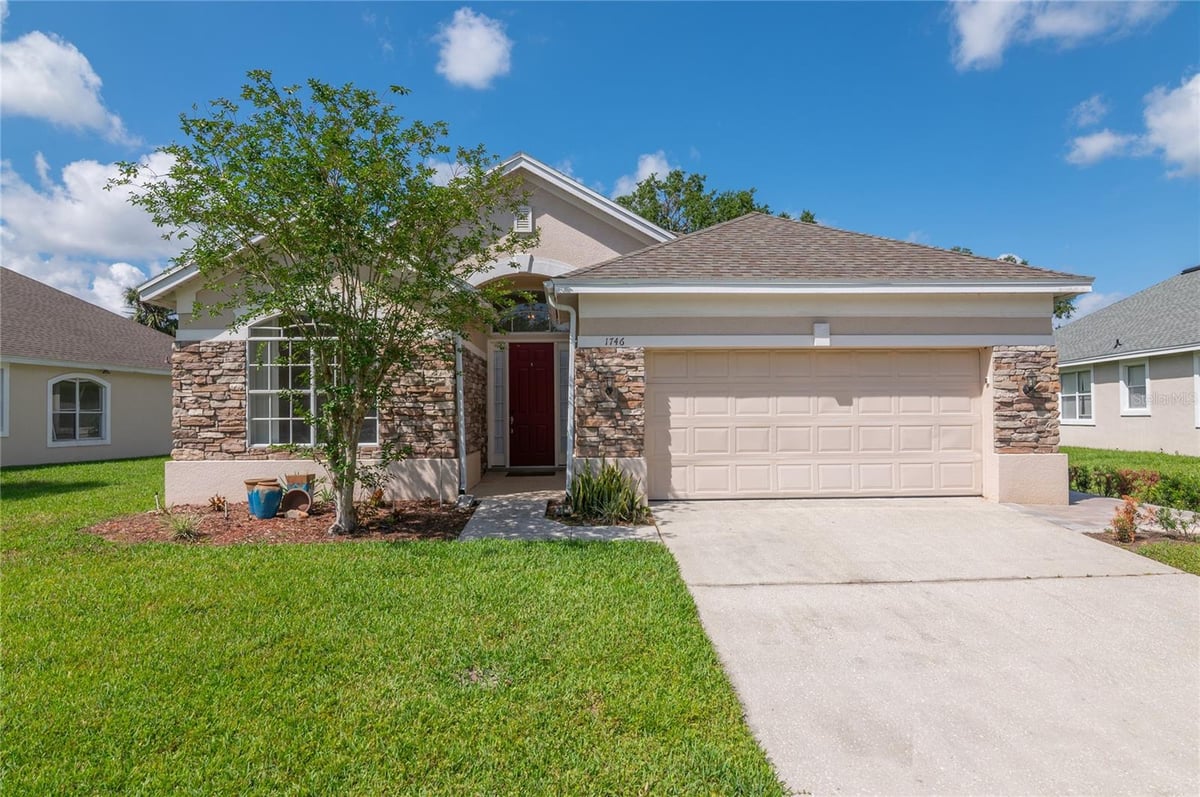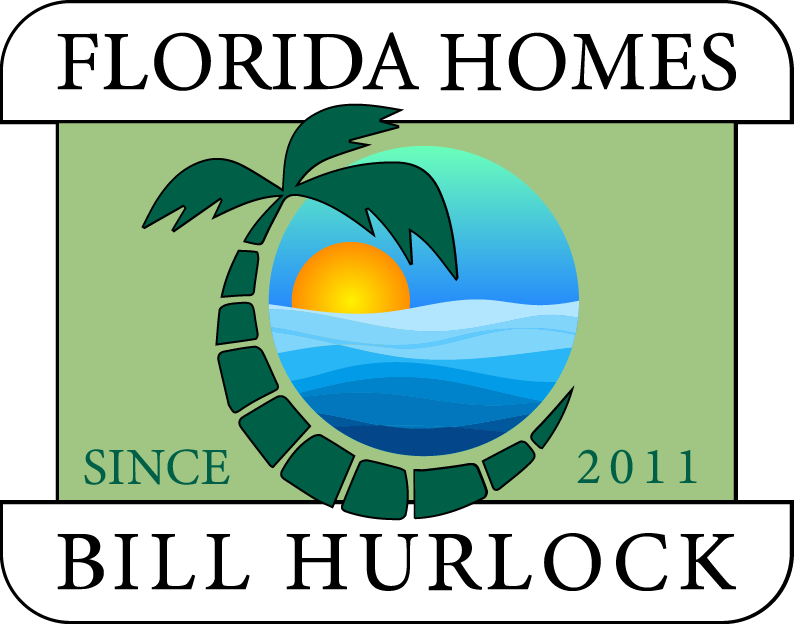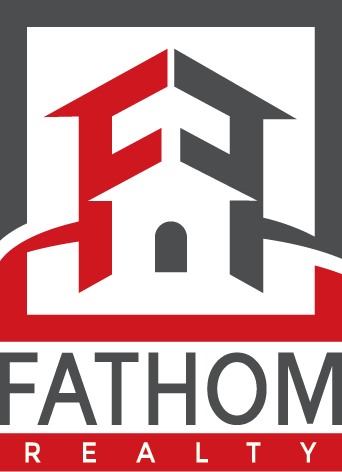1746 GOLFVIEW DRIVE
KISSIMMEE, FL 34746
Sold Price: $370,000
List Price: $374,500
Sold Date: Jul 23, 2025
Beds: 4
Baths: 3
Sq. Ft.: 2,196
Type: House

Listing #S5126993
Move-in ready and beautifully upgraded 4-bedroom, 3-bathroom home in The Oaks Golf Community--complete with PAID-IN-FULL SOLAR PANELS and HOME WARRANTY INCLUDED! Located in the desirable, established community of The Oaks in Kissimmee, this meticulously maintained single-story home offers a spacious and thoughtful layout with multiple updates throughout. Featuring 4 bedrooms, 3 full bathrooms, and a 2-car garage, this home is designed for both everyday comfort and stylish entertaining. Inside, you'll find a newer painted interior and new luxury vinyl plank flooring (installed 2023) throughout all four bedrooms, the family room, kitchen, and laundry room. The remodeled kitchen is a showstopper--boasting pale gray, soft-close cabinetry, gleaming quartz countertops, a deep undermount sink with upgraded faucet, and stainless steel appliances, including a French door refrigerator. The adjacent nook creates the perfect casual dining space, while the formal living/dining combo and separate family room offer plenty of room to gather and entertain. Step outside to a screened-in, tiled patio overlooking the 13th tee of the golf course--ideal for relaxing mornings or evening BBQs. The primary suite also enjoys golf course views and features both a walk-in closet and additional wall closet, dual vanities, a garden soaking tub, and a renovated walk-in shower with a private water closet. This split-bedroom floor plan offers three additional bedrooms and two more full bathrooms--one with modern backlit mirrors, perfect for guests or family. A dedicated laundry room includes a newer washer and dryer for added convenience. Additional upgrades include: ** Photovoltaic solar panels--fully paid off, meaning extremely low or no monthly electric bills ** Roof replaced in 2021 ** Hot water heater replaced in 2023. ** Newer blinds throughout ** Fresh interior paint ** New mulch installed in garden beds after listing photos were taken on May 14th. ** Home warranty included for buyer peace of mind Enjoy all the amenities The Oaks has to offer, including a championship golf course, tennis/pickleball courts, basketball courts, boat ramp and lift access to Lake Toho, nature trails, BBQ/pavilion areas, playgrounds, and numerous social activities. Conveniently located near major roadways, hospitals, shopping, dining, and entertainment: * 15 minutes to Old Town Kissimmee * 25 minutes to Walt Disney World * 30 minutes to Orlando International Airport and Downtown Orlando Don't miss your chance to own this energy-efficient, move-in-ready home in one of Kissimmee's most amenity-rich communities. Schedule your private showing today!
Property Features
County: Osceola
MLS Area: Kissimmee (West of Town)
Latitude: 28.252489
Longitude: -81.428877
Subdivision: OVEROAKS REPLAT NO 1
Location: In County, Landscaped, On Golf Course, Sidewalk, Paved
Directions: From John Young Parkway go south from Kissimmee. Turn left at the Oaks (traffic lights before Pleasant Hill Road). Take a right at the Y in the road and then left onto Golfview. House on the right.
Association Name: Artemis Lifestyles / Dewitt Delancy
Interior: Kitchen/Family Room Combo, Living Room/Dining Room Combo, Primary Bedroom Main Floor, Solid Surface Counters, Split Bedroom, Thermostat, Walk-In Closet(s), Ceiling Fans(s)
Full Baths: 3
Has Fireplace: No
Heat/Cool: Central
Cooling: Central Air
Floors: Laminate, Carpet, Ceramic Tile
Appliances: Microwave, Range, Refrigerator, Washer, Dishwasher, Disposal, Dryer, Electric Water Heater
Has Private Pool: No
Style: Colonial
Stories: One
Stories: Single story
Is New Construction: No
Construction: Stone, Stucco, Block
Exterior: Lighting, Rain Gutters, Sidewalk, Sliding Doors
Foundation: Slab
Roof: Shingle
Utilities: BB/HS Internet Available, Public, Sewer Connected, Cable Available, Underground Utilities, Water Connected, Electricity Connected, Fire
Parking Description: Driveway, Garage Door Opener
Has Garage: Yes
Garage Spaces: 2
Has Golf Course: Yes
Lot Description: 0 to less than 1/4
Lot Number: 1029
Lot Size in Acres: 0.18
Lot Size in Sq. Ft.: 7,815
Zoning: RESIDENTIAL
Flood Zone Code: X
Improvements: Irrigation Equipment
Water Frontage: 0
Has Waterfront: No
Is One Story: Yes
Elementary School: Pleasant Hill Elem
Jr. High School: Horizon Middle
High School: Liberty High
Property Type: SFR
Property SubType: Single Family Residence
Year Built: 1997
Status: Sold
Housing For Older Persons (55+): No
Maintenance Includes: Escrow Reserves Fund, Maintenance Grounds
Association Fee Requirement: Required
Monthly HOA Amount: $23.96
Association Fee: $287.5
Association Fee Frequency: Annually
Pets: Yes
Tax Amount: $4,993.12
$ per month
Year Fixed. % Interest Rate.
| Principal + Interest: | $ |
| Monthly Tax: | $ |
| Monthly Insurance: | $ |
Seller's Representative:
WATSON REALTY CORP.
WATSON REALTY CORP.

© 2025 Stellar MLS. All rights reserved.
The data relating to real estate displayed on this website comes in part from the Internet Data Exchange (IDX) Program of Stellar MLS. All listing information is deemed reliable but not guaranteed and should be independently verified through personal inspection by appropriate professionals. Listings displayed on this website may be subject to prior sale or removal from sale; the availability of any listing should always be independently verified. Listing information is provided for consumers' personal, non-commercial use, solely to identify potential properties for potential purchase; all other use is strictly prohibited and may violate relevant federal and state law.
Stellar (MFR) data last updated at October 11, 2025, 12:51 AM ET
Real Estate IDX Powered by iHomefinder


