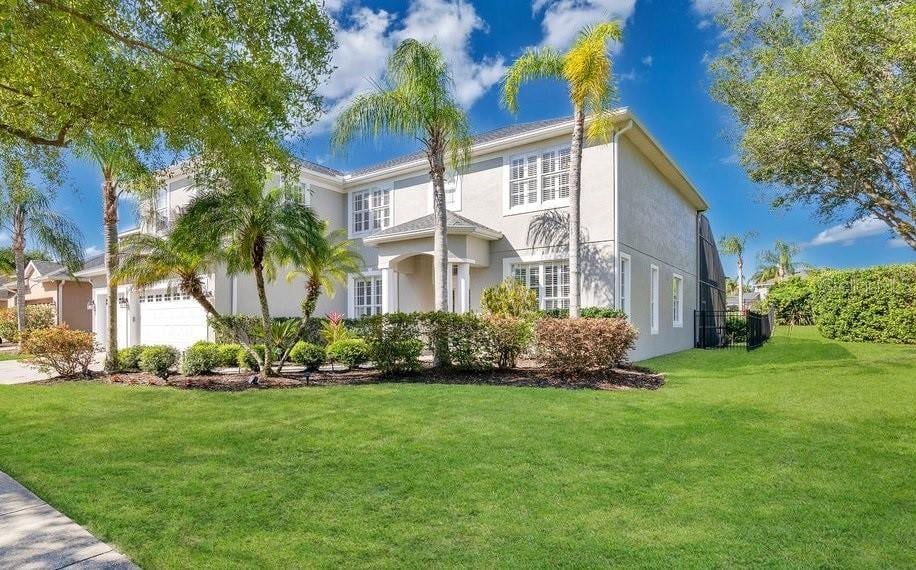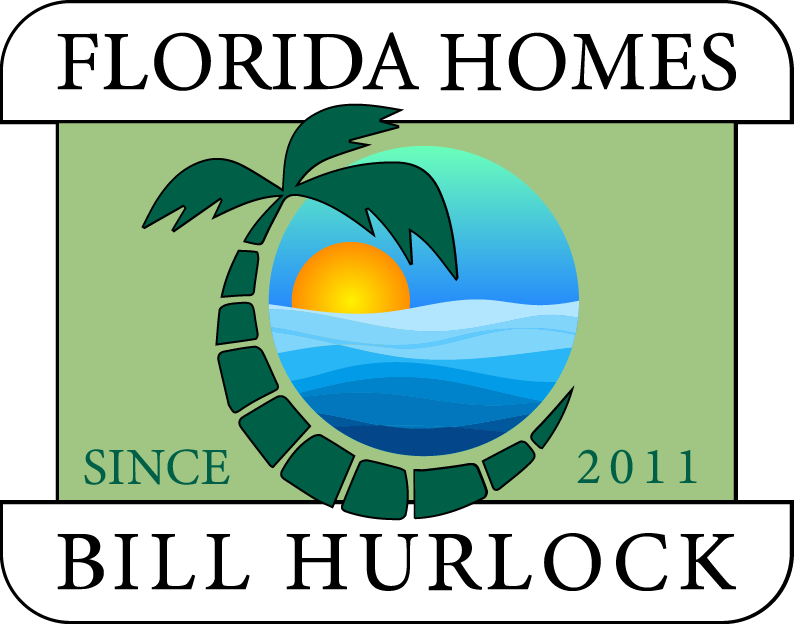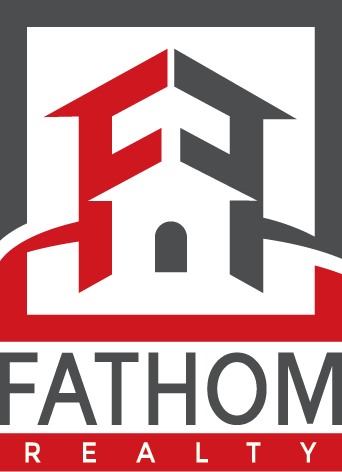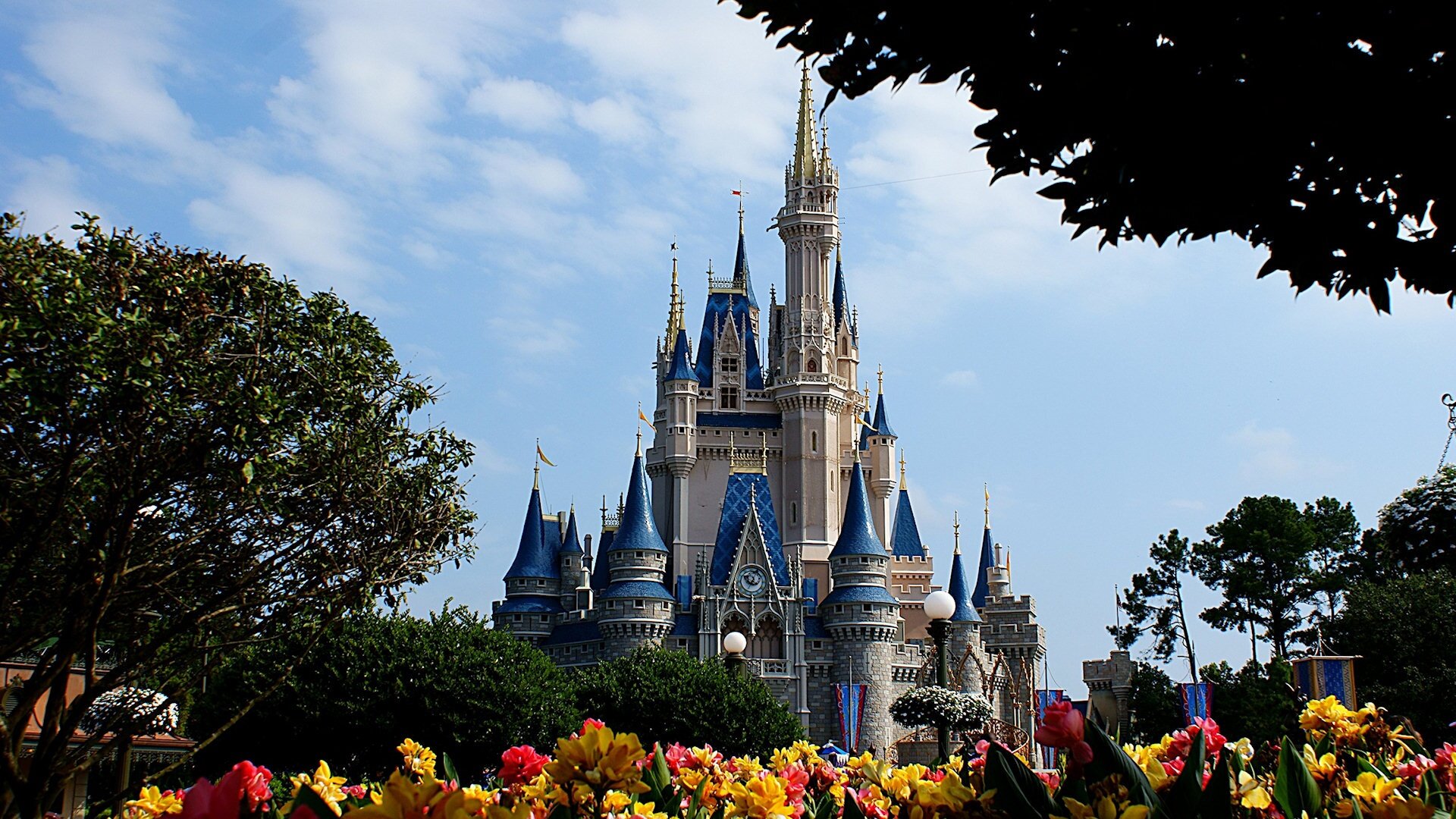13425 PALOMA DRIVE
ORLANDO, FL 32837
Sold Price: $819,000
List Price: $819,000
Sold Date: Jun 30, 2025
Beds: 5
Baths: 4
Sq. Ft.: 3,546
Type: House

Listing #O6301578
One of HUNTERS CREEK Best Kept Secrets, FLORA VISTA! Set among Beautiful Parks and Trails this walkable and friendly neighborhood offers Large Lots and Tree Lined Streets, Enjoy over 3500 square feet of living area. AWARD WINNING Floor Plan with 5 bedrooms, 4 full Bathrooms PLUS a Big Bonus Room. The First floor Living, Dining and Family room have Beautiful Wood Looking Tile throughout. Open Kitchen and Breakfast area overlooking PRIVATE POOL and Two Story Screened Lanai. The Kitchen has upgraded Custom 42 inch white cabinets with stunning granite tops and Stainless Steel appliances. Family Room has French Doors leading to Pool and Patio. Downstairs guest suite offers privacy and a full bath, perfect for extended family and friends. Stunning Renovation in the Owner's Suite with NEW SPA Bathroom featuring Walk-in Shower and stand alone soaking tub. Start your day relaxing on your own Private Balcony with a cup of coffee or tea. 3 additional nice size bedrooms and Bonus Room are just down the hall. This home is MOVE-IN Ready. Spacious 3 Car Garage has plenty of space for vehicles , bikes and toys. Hunters Creek is one of Orlando's most popular communities with Professional Golf Courses, Great Schools, Shopping and Restaurants. Best Location with easy access to The 417, Beachline and Florida's Turnpike. 20 minutes to Orlando International Airport and Brightline. If you work at Disney, Universal or Sea World, this is the easiest commute. Come Enjoy the Heart and Soul of Central Florida!
Property Features
County: Orange
MLS Area: Orlando/Hunters Creek/Southchase
Community: Clubhouse, Park, Playground, Pool, Racquetball, Recreation Facilities, Tennis Court(s)
Latitude: 28.369331
Longitude: -81.448242
Subdivision: HUNTERS CREEK
Directions: South on John Young Pkwy, right on W Town Center Blvd, right on Hunter's Vista Blvd, right on Flora Vista Dr, right on Paloma Dr, home on left
Association Name: Michelle Ouimet
Additional Rooms: Bonus Room, Formal Dining Room Separate, Formal Living Room Separate
Rooms: Bonus Room, Formal Dining Room Separate, Formal Living Room Separate
Interior: Ceiling Fans(s), Crown Molding, Eat-in Kitchen, High Ceilings, Kitchen/Family Room Combo, Open Floorplan, Stone Counters, Tray Ceiling(s), Walk-In Closet(s)
Full Baths: 4
Has Fireplace: No
Heat/Cool: Central
Cooling: Central Air
Floors: Laminate, Tile
Appliances: Dishwasher, Dryer, Microwave, Range, Refrigerator, Washer, Water Softener
Has Private Pool: Yes
Style: Florida
Stories: Two
Stories: Two story
Is New Construction: No
Construction: Block, Stucco
Exterior: Balcony, French Doors, Lighting, Rain Gutters, Sidewalk
Foundation: Slab
Roof: Shingle
Utilities: BB/HS Internet Available, Electricity Connected, Underground Utilities, Water Connected
Parking Description: Driveway, Garage Door Opener, Guest
Has Garage: Yes
Garage Spaces: 3
Fencing: Fenced
Has a Pool: Yes
Pool Description: Deck, In Ground, Screen Enclosure
Lot Description: 0 to less than 1/4
Lot Number: 185
Lot Size in Acres: 0.21
Lot Size in Sq. Ft.: 9,362
Zoning: P-D
Flood Zone Code: X
Improvements: Irrigation Equipment
Water Frontage: 0
Has Waterfront: No
Elementary School: West Creek Elem
Jr. High School: Hunter's Creek Middle
High School: Freedom High School
Property Type: SFR
Property SubType: Single Family Residence
Year Built: 2002
Status: Sold
Housing For Older Persons (55+): No
Maintenance Includes: Recreational Facilities
Association Fee Requirement: Required
Monthly HOA Amount: $102.34
Association Fee: $307.02
Association Fee Frequency: Quarterly
Pets: Yes
Community Features: Clubhouse, Park, Playground, Pool, Racquetball, Recreation Facilities, Tennis Court(s)
Tax Amount: $9,795.08
$ per month
Year Fixed. % Interest Rate.
| Principal + Interest: | $ |
| Monthly Tax: | $ |
| Monthly Insurance: | $ |
Seller's Representative:
COLDWELL BANKER RESIDENTIAL RE
COLDWELL BANKER RESIDENTIAL RE

© 2025 Stellar MLS. All rights reserved.
The data relating to real estate displayed on this website comes in part from the Internet Data Exchange (IDX) Program of Stellar MLS. All listing information is deemed reliable but not guaranteed and should be independently verified through personal inspection by appropriate professionals. Listings displayed on this website may be subject to prior sale or removal from sale; the availability of any listing should always be independently verified. Listing information is provided for consumers' personal, non-commercial use, solely to identify potential properties for potential purchase; all other use is strictly prohibited and may violate relevant federal and state law.
Stellar (MFR) data last updated at October 11, 2025, 12:51 AM ET
Real Estate IDX Powered by iHomefinder


