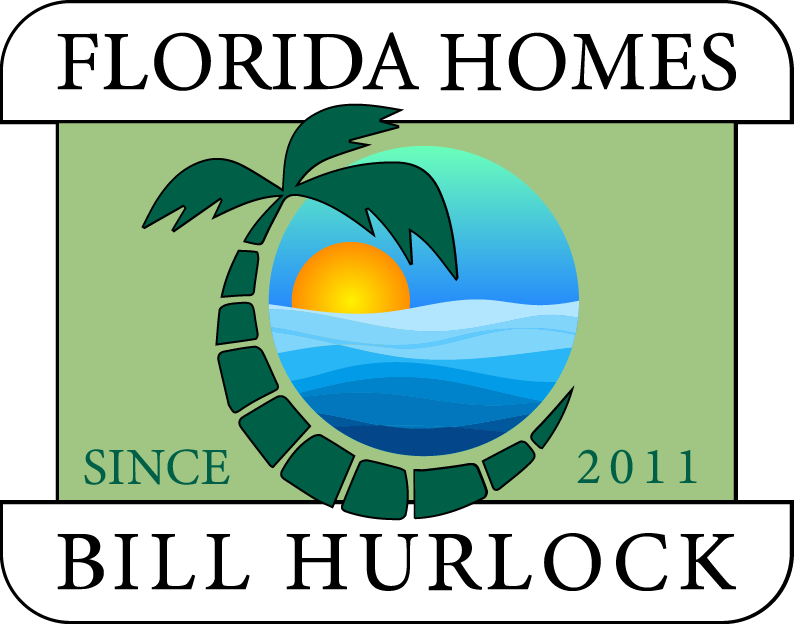4012 BROOKMYRA DRIVE
ORLANDO, FL 32837
$795,000
Beds: 5
Baths: 4
Sq. Ft.: 2,828
Type: House
Listing #S5135555
WELCOME TO YOUR DREAM HOME with Pool, Lake View and 3-Car Garage in Hunter's Creek!!!! Hurry won't last long!!! This unique location in a Premium Lot, nestled a 5 bedroom, 4-bathroom home with a heated pool facing the Lake Barclay, located in the highly desirable Hunter's Creek community one of Orlando's most sought-after neighborhoods. This beautifully designed residence features a bright open-concept layout with high ceilings, lots of natural light, and classic finishes throughout. This house has 3 bathrooms remodeled, a traditional kitchen that flows seamlessly into the family room area with a beautiful pool view, making it perfect for both everyday living and entertaining. Step outside to enjoy your private Screened pool area with a spacious Porche, ideal for relaxing or hosting gatherings. The 3-car garage offers plenty of space for vehicles, storage, or hobbies. Prime location just minutes from major attractions: * 15--20 minutes to Walt Disney World * 16 minutes to Universal Studios * Close to water parks, The Loop Shopping Center, Orlando Premium Outlets and 10 minutes from the international Airport. The Residents of Hunter's Creek enjoy top-rated schools, beautifully parks, dog park, tennis courts and playgrounds.
Property Features
County: Orange
MLS Area: Orlando/Hunters Creek/Southchase
Community: Basketball Court, Clubhouse, Park, Playground, Recreation Facilities, Tennis Court(s), Trail(s)
Latitude: 28.362151
Longitude: -81.436483
Subdivision: HUNTERS CREEK TR 305 PH 01
Directions: From Kissimmee take john young pkwy north, turn left in to TownCenter Blvd., drive onto Brookmyra Dr, make a right drive onto you see the house on the left side.
Association Name: Michelle Ouimet
Additional Rooms: Attic, Formal Dining Room Separate, Formal Living Room Separate, Great Room
Rooms: Attic, Formal Dining Room Separate, Formal Living Room Separate, Great Room
Interior: Ceiling Fans(s), Eat-in Kitchen, Kitchen/Family Room Combo, Primary Bedroom Main Floor, Walk-In Closet(s), Window Treatments
Full Baths: 4
Has Fireplace: No
Heat/Cool: Electric
Cooling: Central Air
Floors: Carpet, Ceramic Tile
Appliances: Dishwasher, Microwave, Refrigerator
Has Private Pool: Yes
Water View: Lake
Stories: One
Stories: Single story
Direction Faces: Southeast
Is New Construction: No
Construction: Block
Exterior: Sliding Doors
Foundation: Block
Roof: Shingle
Utilities: Cable Available, Cable Connected, Electricity Available, Electricity Connected, Public, Water Available, Water Connected
Parking Description: Driveway, Garage Faces Side, On Street, Parking Pad
Has Garage: Yes
Garage Spaces: 3
Has a Pool: Yes
Pool Description: Heated, In Ground
Lot Description: 0 to less than 1/4
Lot Number: 49
Lot Size in Acres: 0.2
Lot Size in Sq. Ft.: 8,783
Zoning: P-D
Condition: Completed
Flood Zone Code: X
Improvements: Irrigation Equipment
Water Body: LAKE BARCLAY
Water Frontage: 0
Waterfront Description: Lake Privileges
Has Waterfront: Yes
Is One Story: Yes
Elementary School: Hunter's Creek Elem
Jr. High School: Hunter's Creek Middle
High School: Freedom High School
Property Type: SFR
Property SubType: Single Family Residence
Year Built: 1995
Status: Active
Housing For Older Persons (55+): No
Maintenance Includes: Maintenance Grounds, Recreational Facilities, Trash
Association Fee Requirement: Required
Monthly HOA Amount: $125.55
Association Fee: $376.65
Association Fee Frequency: Quarterly
Pets: Yes
Community Features: Basketball Court, Clubhouse, Park, Playground, Recreation Facilities, Tennis Court(s), Trail(s)
Tax Amount: $4,330
$ per month
Year Fixed. % Interest Rate.
| Principal + Interest: | $ |
| Monthly Tax: | $ |
| Monthly Insurance: | $ |
Listing Courtesy of PROPERTY OUTLET INTERNATIONAL 407-723-7000

© 2025 Stellar MLS. All rights reserved.
The data relating to real estate displayed on this website comes in part from the Internet Data Exchange (IDX) Program of Stellar MLS. All listing information is deemed reliable but not guaranteed and should be independently verified through personal inspection by appropriate professionals. Listings displayed on this website may be subject to prior sale or removal from sale; the availability of any listing should always be independently verified. Listing information is provided for consumers' personal, non-commercial use, solely to identify potential properties for potential purchase; all other use is strictly prohibited and may violate relevant federal and state law.
Stellar (MFR) data last updated at October 11, 2025, 9:22 AM ET
Real Estate IDX Powered by iHomefinder


