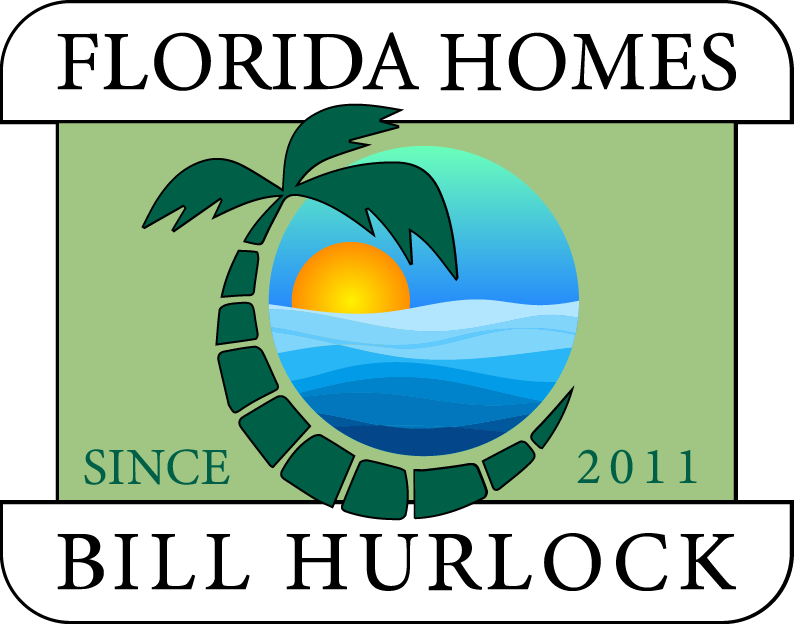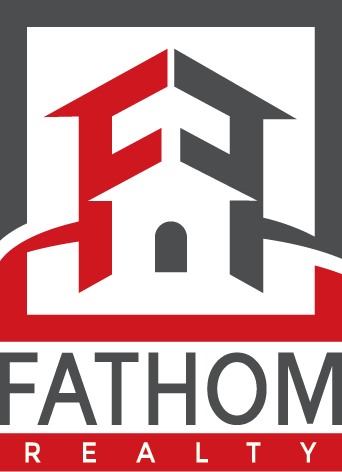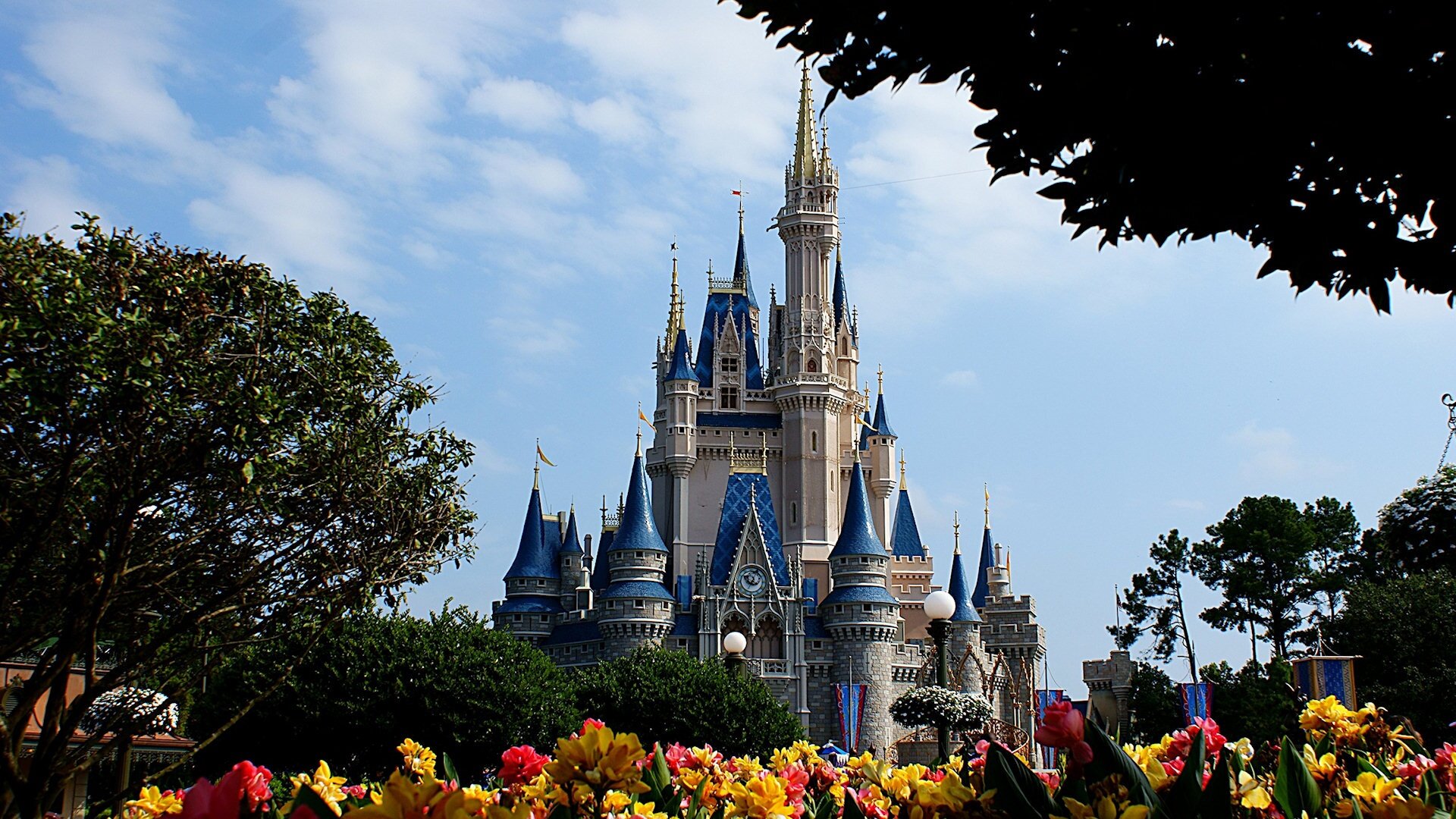2638 CLARINET DRIVE
ORLANDO, FL 32837
$499,990
Beds: 4
Baths: 2 | 1
Sq. Ft.: 2,344
Type: House
Listing #O6319292
Single-family home of approximately 2,344 square feet 4 bedrooms and 2.5 bathrooms. Spacious master bedroom with private bathroom, double sinks, shower, and tub. Modern kitchen with wood cabinets, stone countertops, and high-end appliances. Open-concept living and dining room with high ceilings and fireplace. Versatile loft for office or game room. Private backyard, with no rear neighbors, with gardens and covered seating areas. 2-car garage. Gated community with security, access to sports courts, parks, community pool, and other amenities. Recent improvements: new roof, updated air conditioning, updated plumbing, and recent exterior paint. These features make the home stand out for its spaciousness, privacy, modern upgrades, and access to a community with multiple amenities.
Property Features
County: Orange
Community Name: TANGLEWOOD
MLS Area: Orlando/Hunters Creek/Southchase
Community: Basketball Court, Gated, Park, Pickleball Court(s), Playground, Racquetball, Recreation Facilities, Security, Spa/Hot Tub, Tennis Court(s
Latitude: 28.357359
Longitude: -81.415355
Subdivision: HUNTERS CREEK
Location: Landscaped, On Golf Course, Sidewalk
Directions: 417 (Central Florida Greene Way) heading south. Take the John Young Parkway exit and follow the signs to Hunters Creek. Enter the Tanglewood community and continue to Clarinet Dr, looking for number 2638.
Association Name: Beth Perraza
Is a Gated Community: Yes
Additional Rooms: Loft
Rooms: Loft
Interior: Ceiling Fans(s), Crown Molding, Dry Bar, Eat-in Kitchen, High Ceilings, Living Room/Dining Room Combo, Open Floorplan, Primary Bedroom Main Floor, Solid Wood Cabinets, Stone Counters, Thermostat, Walk-In Closet(s), Window Treatments
Full Baths: 2
1/2 Baths: 1
Has Fireplace: Yes
Fireplace Description: Other
Heat/Cool: Heat Pump
Cooling: Central Air
Floors: Laminate, Luxury Vinyl, Tile
Appliances: Convection Oven, Dishwasher, Disposal, Dryer, Electric Water Heater, Microwave, Range, Refrigerator, Washer, Water Softener, Wine Refrigerator
Has Private Pool: No
Style: Contemporary
Stories: Two
Stories: Two story
Direction Faces: Southeast
Is New Construction: No
Construction: Stucco, Frame
Exterior: Garden, Lighting, Outdoor Kitchen, Sliding Doors
Foundation: Slab
Roof: Shingle
Utilities: BB/HS Internet Available, Cable Available, Electricity Available, Electricity Connected, Underground Utilities, Water Available, Water
Parking Description: Driveway, Garage Door Opener
Has Garage: Yes
Garage Spaces: 2
Fencing: Fenced
Lot Description: 0 to less than 1/4
Lot Number: 73
Lot Size in Acres: 0.13
Lot Size in Sq. Ft.: 5,525
Zoning: P-D
Flood Zone Code: X
Water Frontage: 0
Has Waterfront: No
Elementary School: Endeavor Elem
Jr. High School: Hunter's Creek Middle
High School: Freedom High School
Property Type: SFR
Property SubType: Single Family Residence
Year Built: 1989
Status: Active
Housing For Older Persons (55+): No
Maintenance Includes: Pool, Maintenance Grounds, Private Road, Security
Association Fee Requirement: Required
Monthly HOA Amount: $246.64
Association Fee: $739.91
Association Fee Frequency: Quarterly
Pets: Yes
Community Features: Basketball Court, Gated, Park, Pickleball Court(s), Playground, Racquetball, Recreation Facilities, Security, Spa/Hot Tub, Tennis Court(s), Trail(s), Vehicle Restrictions
Tax Amount: $6,661.4
$ per month
Year Fixed. % Interest Rate.
| Principal + Interest: | $ |
| Monthly Tax: | $ |
| Monthly Insurance: | $ |
Listing Courtesy of AGENT TRUST REALTY CORPORATION 407-251-0669

© 2025 Stellar MLS. All rights reserved.
The data relating to real estate displayed on this website comes in part from the Internet Data Exchange (IDX) Program of Stellar MLS. All listing information is deemed reliable but not guaranteed and should be independently verified through personal inspection by appropriate professionals. Listings displayed on this website may be subject to prior sale or removal from sale; the availability of any listing should always be independently verified. Listing information is provided for consumers' personal, non-commercial use, solely to identify potential properties for potential purchase; all other use is strictly prohibited and may violate relevant federal and state law.
Stellar (MFR) data last updated at October 11, 2025, 12:51 AM ET
Real Estate IDX Powered by iHomefinder


