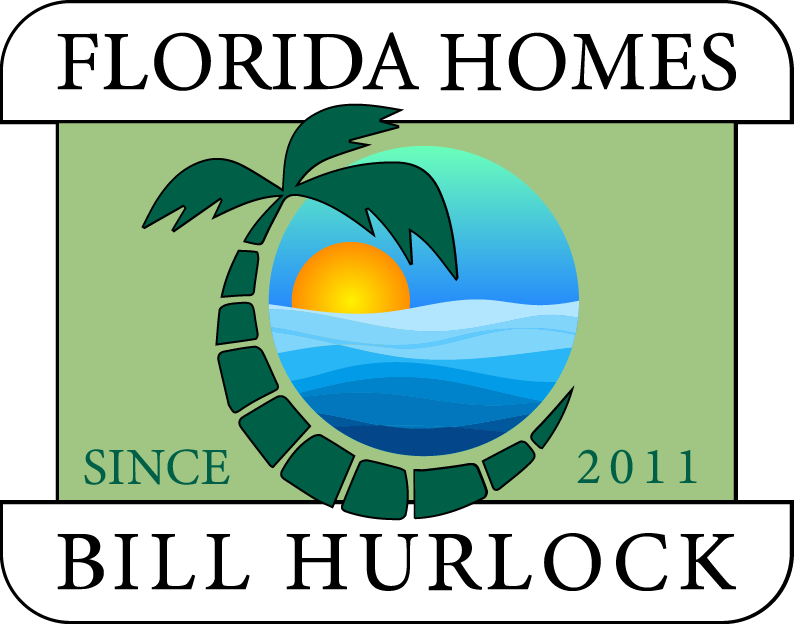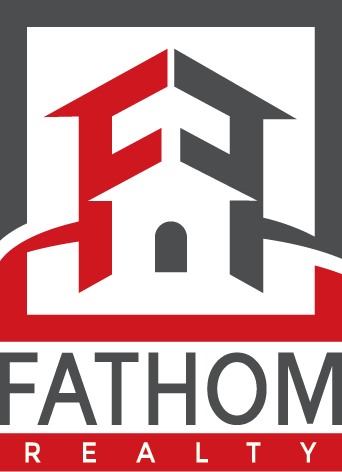2108 DRIVE WAY
KISSIMMEE, FL 34746
$510,000
Beds: 4
Baths: 3
Sq. Ft.: 2,589
Type: House
Back On The Market, Buyer's financing failed!! Home Sweet Home! LAKEFRONT ONE STORY ESTATE!! Get ready to fall in love with this amazing 4-bedroom, 3-bathroom home in the sunny paradise of Kissimmee, Florida! With tons of space, it's perfect for both relaxing and entertaining. As soon as you step inside, you'll be greeted by soaring ceilings that flow into a bright and airy dining and family room. Then you'll discover the kitchen, featuring gorgeous granite countertops and sleek stainless-steel appliances that make cooking a real pleasure! One of the highlights is the cozy living room, where you can snuggle up next to the inviting built-in brick fireplace. And when you're ready to soak up the sun, sliding doors lead you to your own private pool, where you can enjoy beautiful lake views from the screened-in area--such a perfect spot for gatherings! Plus, there's convenient bathroom access right from the pool area. On the other side, you'll find two elegant French doors that welcome you into a spacious master bedroom retreat. This little sanctuary boasts a fantastic custom walk-in closet and an ensuite bathroom with dual sinks, a private toilet, a refreshing shower, and a tub for those relaxing evenings. The other three bedrooms are also roomy and feature lovely closet doors, ensuring comfort for family or guests. And don't forget, the community offers access to a golf club! This is your chance--don't let this fantastic opportunity slip away; this dream home could be yours!
Property Features
County: Osceola
MLS Area: Kissimmee (West of Town)
Community: Golf Course
Latitude: 28.26045
Longitude: -81.424713
Subdivision: OAKS PH 1 B1
Directions: Turn right onto The Oaks Blvd, Turn right onto Drive Way Destination will be on the left
Association Name: Yulissa Cruz
Interior: Ceiling Fans(s), Eat-in Kitchen, High Ceilings, Kitchen/Family Room Combo, Living Room/Dining Room Combo, Open Floorplan, Primary Bedroom Main Floor, Walk-In Closet(s)
Full Baths: 3
Has Fireplace: Yes
Fireplace Description: Family Room
Heat/Cool: Central, Electric
Cooling: Central Air
Floors: Ceramic Tile, Wood
Appliances: Microwave, Refrigerator, Washer
Has Private Pool: Yes
Water View: Pond
Stories: One
Stories: Single story
Direction Faces: Southeast
Is New Construction: No
Construction: Block
Exterior: Sliding Doors, Sprinkler Metered
Foundation: Slab
Roof: Shingle
Utilities: Cable Available
Has Garage: Yes
Garage Spaces: 2
Has a Pool: Yes
Pool Description: Deck
Has Golf Course: Yes
Lot Description: 0 to less than 1/4
Lot Number: 363
Lot Size in Acres: 0.17
Lot Size in Sq. Ft.: 7,362
Zoning: OPUD
Flood Zone Code: X
Water Frontage: 0
Has Waterfront: No
Water Access: Pond
Is One Story: Yes
Elementary School: Pleasant Hill Elem
Jr. High School: Horizon Middle
High School: Liberty High
Property Type: SFR
Property SubType: Single Family Residence
Year Built: 2002
Status: Active
Housing For Older Persons (55+): No
Association Fee Requirement: Required
Monthly HOA Amount: $22.92
Association Fee: $275
Association Fee Frequency: Annually
Pets: Cats OK, Dogs OK
Community Features: Golf Course
Tax Amount: $6,418
$ per month
Year Fixed. % Interest Rate.
| Principal + Interest: | $ |
| Monthly Tax: | $ |
| Monthly Insurance: | $ |
Listing Courtesy of EXP REALTY LLC 888-883-8509

© 2025 Stellar MLS. All rights reserved.
The data relating to real estate displayed on this website comes in part from the Internet Data Exchange (IDX) Program of Stellar MLS. All listing information is deemed reliable but not guaranteed and should be independently verified through personal inspection by appropriate professionals. Listings displayed on this website may be subject to prior sale or removal from sale; the availability of any listing should always be independently verified. Listing information is provided for consumers' personal, non-commercial use, solely to identify potential properties for potential purchase; all other use is strictly prohibited and may violate relevant federal and state law.
Stellar (MFR) data last updated at October 11, 2025, 12:51 AM ET
Real Estate IDX Powered by iHomefinder


